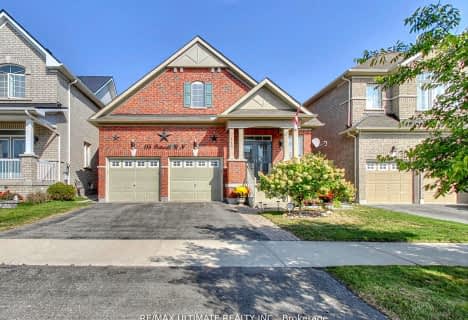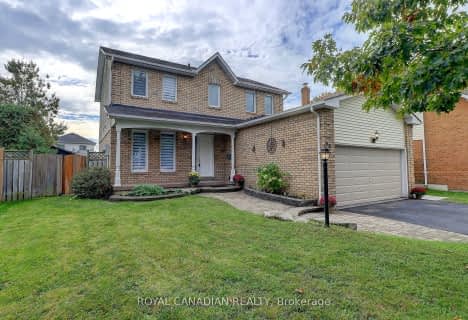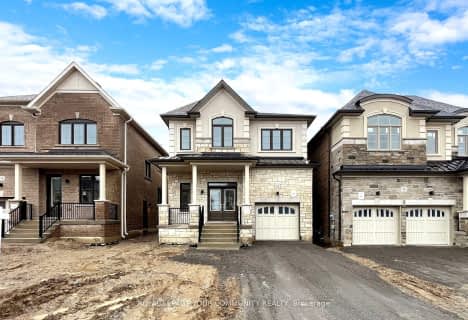
Kirby Centennial Public School
Elementary: Public
8.74 km
Orono Public School
Elementary: Public
5.19 km
The Pines Senior Public School
Elementary: Public
0.89 km
John M James School
Elementary: Public
6.04 km
St. Francis of Assisi Catholic Elementary School
Elementary: Catholic
2.67 km
Newcastle Public School
Elementary: Public
2.80 km
Centre for Individual Studies
Secondary: Public
7.45 km
Clarke High School
Secondary: Public
0.97 km
Holy Trinity Catholic Secondary School
Secondary: Catholic
14.35 km
Clarington Central Secondary School
Secondary: Public
9.08 km
Bowmanville High School
Secondary: Public
6.76 km
St. Stephen Catholic Secondary School
Secondary: Catholic
8.05 km
$
$1,189,000
- 4 bath
- 4 bed
- 2500 sqft
38 Wesley Brooks Street, Clarington, Ontario • L1B 0W1 • Newcastle











