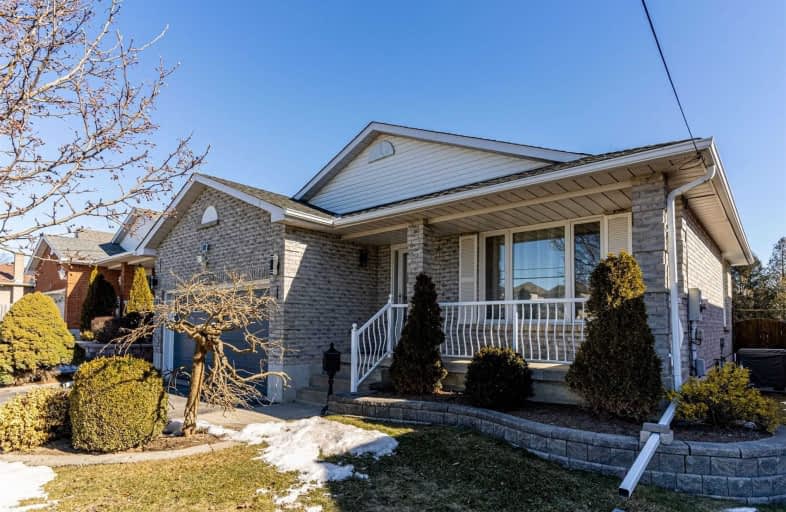
Video Tour

S T Worden Public School
Elementary: Public
0.78 km
St John XXIII Catholic School
Elementary: Catholic
1.46 km
St. Mother Teresa Catholic Elementary School
Elementary: Catholic
2.32 km
Vincent Massey Public School
Elementary: Public
1.64 km
Forest View Public School
Elementary: Public
1.11 km
Clara Hughes Public School Elementary Public School
Elementary: Public
2.26 km
Monsignor John Pereyma Catholic Secondary School
Secondary: Catholic
4.36 km
Courtice Secondary School
Secondary: Public
2.69 km
Holy Trinity Catholic Secondary School
Secondary: Catholic
3.70 km
Eastdale Collegiate and Vocational Institute
Secondary: Public
1.58 km
O'Neill Collegiate and Vocational Institute
Secondary: Public
4.13 km
Maxwell Heights Secondary School
Secondary: Public
4.59 km













