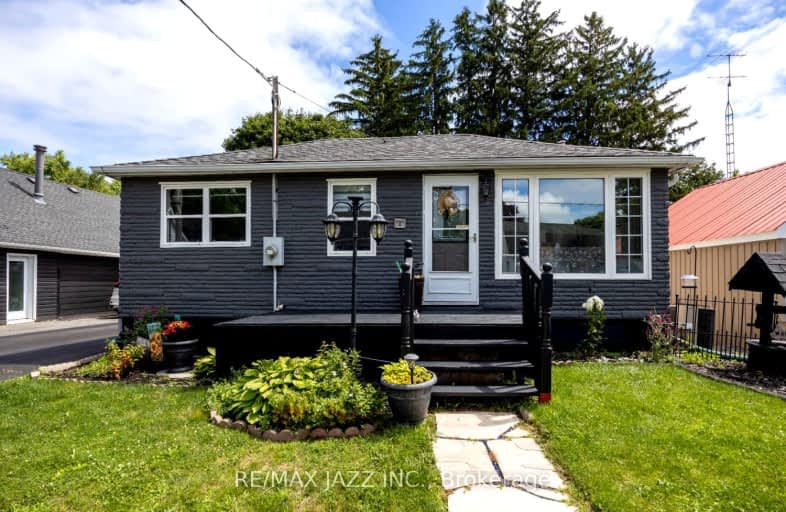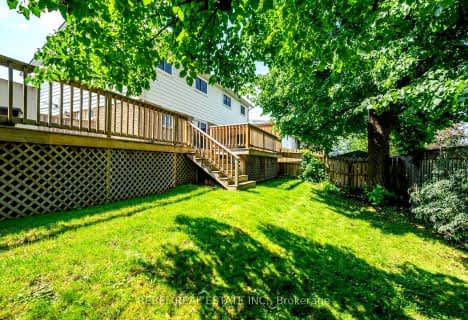Very Walkable
- Most errands can be accomplished on foot.
77
/100
Bikeable
- Some errands can be accomplished on bike.
67
/100

Central Public School
Elementary: Public
0.37 km
Vincent Massey Public School
Elementary: Public
1.17 km
Waverley Public School
Elementary: Public
1.79 km
St. Elizabeth Catholic Elementary School
Elementary: Catholic
1.20 km
Charles Bowman Public School
Elementary: Public
1.53 km
Duke of Cambridge Public School
Elementary: Public
1.02 km
Centre for Individual Studies
Secondary: Public
0.65 km
Courtice Secondary School
Secondary: Public
7.34 km
Holy Trinity Catholic Secondary School
Secondary: Catholic
6.83 km
Clarington Central Secondary School
Secondary: Public
1.57 km
Bowmanville High School
Secondary: Public
0.95 km
St. Stephen Catholic Secondary School
Secondary: Catholic
1.37 km














