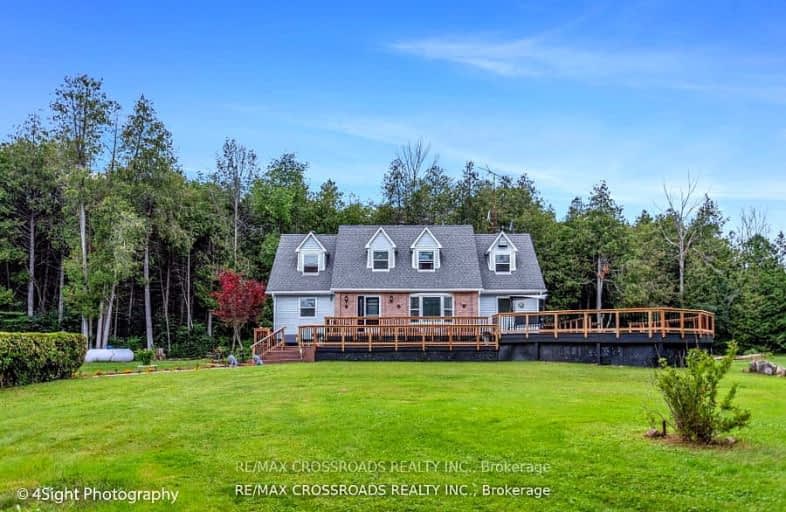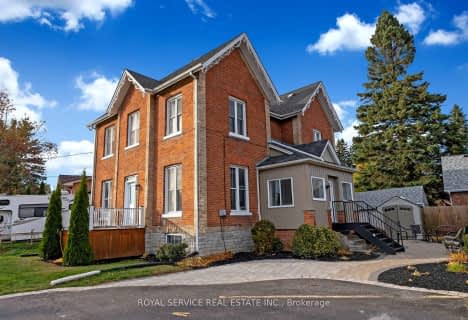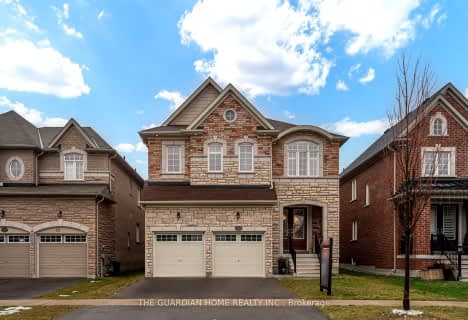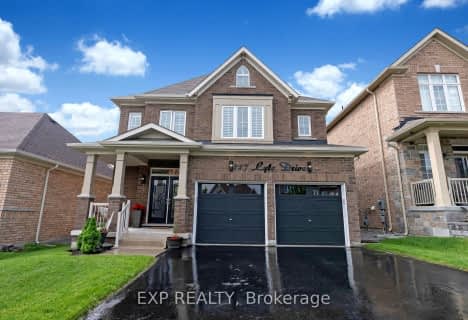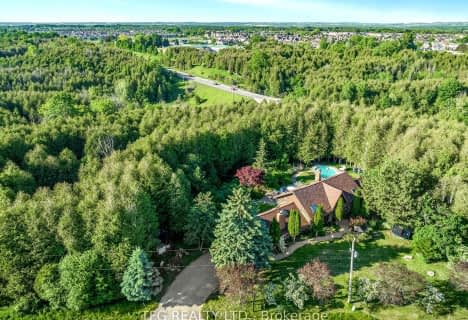Car-Dependent
- Most errands require a car.
Bikeable
- Some errands can be accomplished on bike.

Central Public School
Elementary: PublicVincent Massey Public School
Elementary: PublicJohn M James School
Elementary: PublicSt. Elizabeth Catholic Elementary School
Elementary: CatholicHarold Longworth Public School
Elementary: PublicDuke of Cambridge Public School
Elementary: PublicCentre for Individual Studies
Secondary: PublicClarke High School
Secondary: PublicHoly Trinity Catholic Secondary School
Secondary: CatholicClarington Central Secondary School
Secondary: PublicBowmanville High School
Secondary: PublicSt. Stephen Catholic Secondary School
Secondary: Catholic-
Darlington Provincial Park
RR 2 Stn Main, Bowmanville ON L1C 3K3 0.65km -
John M James Park
Guildwood Dr, Bowmanville ON 0.95km -
Rotory Park
Queen and Temperence, Bowmanville ON 1.01km
-
Scotiabank
68 King St E, Bowmanville ON L1C 3X2 0.8km -
TD Bank Financial Group
188 King St E, Bowmanville ON L1C 1P1 0.85km -
CIBC
2 King St W (at Temperance St.), Bowmanville ON L1C 1R3 0.84km
- 4 bath
- 5 bed
- 3000 sqft
422 North Scugog Court, Clarington, Ontario • L1C 6T1 • Bowmanville
