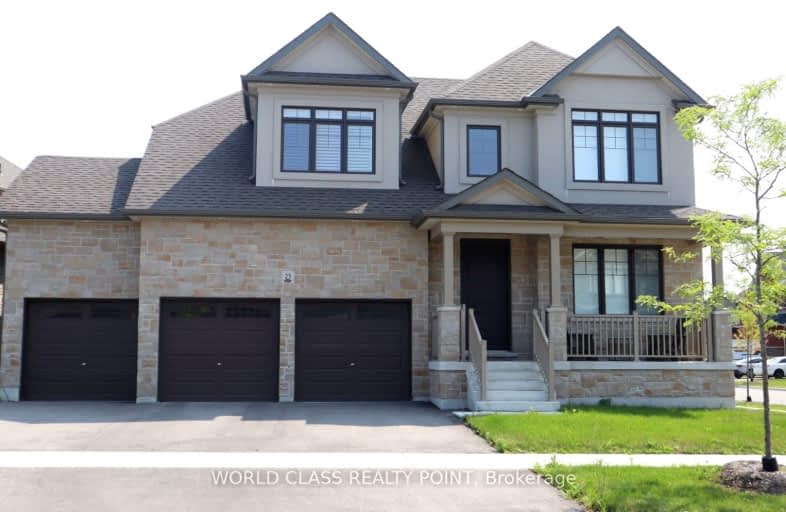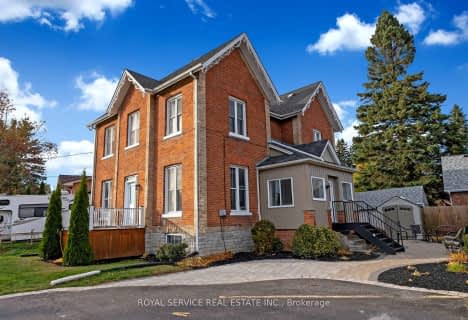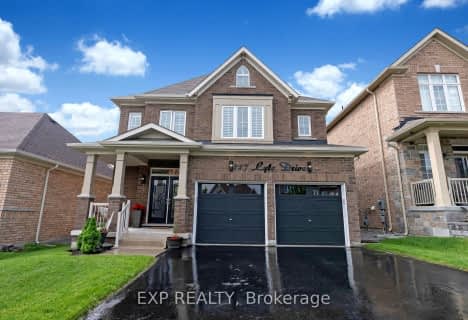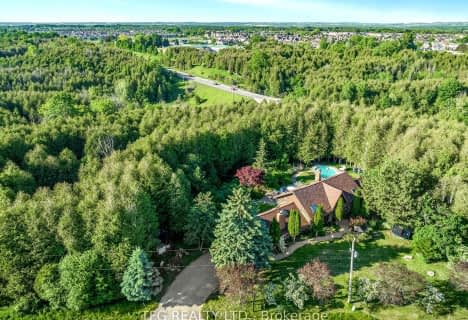Car-Dependent
- Almost all errands require a car.
Somewhat Bikeable
- Most errands require a car.

Central Public School
Elementary: PublicJohn M James School
Elementary: PublicSt. Elizabeth Catholic Elementary School
Elementary: CatholicHarold Longworth Public School
Elementary: PublicCharles Bowman Public School
Elementary: PublicDuke of Cambridge Public School
Elementary: PublicCentre for Individual Studies
Secondary: PublicCourtice Secondary School
Secondary: PublicHoly Trinity Catholic Secondary School
Secondary: CatholicClarington Central Secondary School
Secondary: PublicBowmanville High School
Secondary: PublicSt. Stephen Catholic Secondary School
Secondary: Catholic-
John M James Park
Guildwood Dr, Bowmanville ON 2.95km -
Rotory Park
Queen and Temperence, Bowmanville ON 3.28km -
Bowmanville Creek Valley
Bowmanville ON 3.41km
-
TD Bank Financial Group
570 Longworth Ave, Bowmanville ON L1C 0H4 1.37km -
TD Bank Financial Group
39 Temperance St (at Liberty St), Bowmanville ON L1C 3A5 3.15km -
RBC - Bowmanville
55 King St E, Bowmanville ON L1C 1N4 3.3km
- 4 bath
- 5 bed
- 3000 sqft
3350 Concession Street East, Clarington, Ontario • L0B 1M0 • Rural Clarington
- 4 bath
- 5 bed
- 3000 sqft
422 North Scugog Court, Clarington, Ontario • L1C 6T1 • Bowmanville













