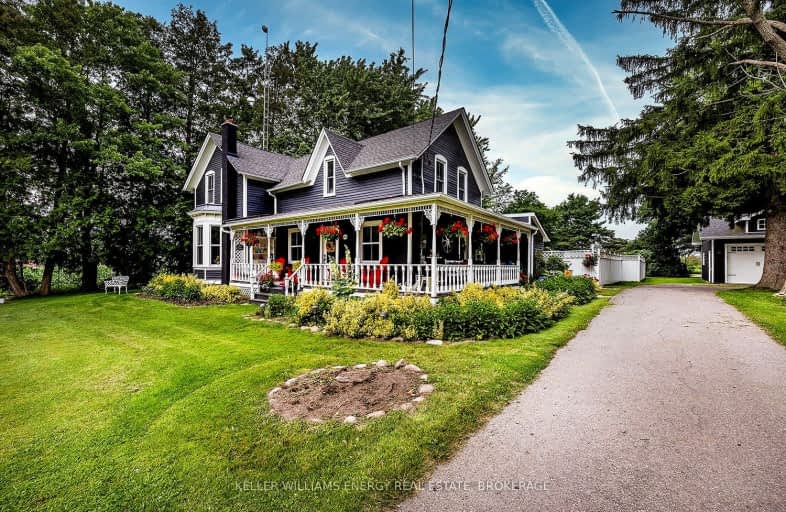
Car-Dependent
- Almost all errands require a car.
Somewhat Bikeable
- Most errands require a car.

Hampton Junior Public School
Elementary: PublicCourtice Intermediate School
Elementary: PublicMonsignor Leo Cleary Catholic Elementary School
Elementary: CatholicM J Hobbs Senior Public School
Elementary: PublicLydia Trull Public School
Elementary: PublicCourtice North Public School
Elementary: PublicCourtice Secondary School
Secondary: PublicHoly Trinity Catholic Secondary School
Secondary: CatholicClarington Central Secondary School
Secondary: PublicSt. Stephen Catholic Secondary School
Secondary: CatholicEastdale Collegiate and Vocational Institute
Secondary: PublicMaxwell Heights Secondary School
Secondary: Public-
Hampton Conservation Area
Hampton ON L0B 1J0 3.04km -
Pinecrest Park
Oshawa ON 5km -
Stuart Park
Clarington ON 5.14km
-
TD Canada Trust ATM
981 Taunton Rd E, Oshawa ON L1K 0Z7 5.75km -
TD Canada Trust ATM
920 Taunton Rd E, Whitby ON L1R 3L8 5.76km -
RBC Royal Bank
1405 Hwy 2, Courtice ON L1E 2J6 5.8km
- 3 bath
- 4 bed
- 2500 sqft
5416 Old Scugog Road, Clarington, Ontario • L0B 1J0 • Rural Clarington
- 4 bath
- 4 bed
- 3000 sqft
5277 Old Scugog Road, Clarington, Ontario • L0B 1J0 • Rural Clarington





