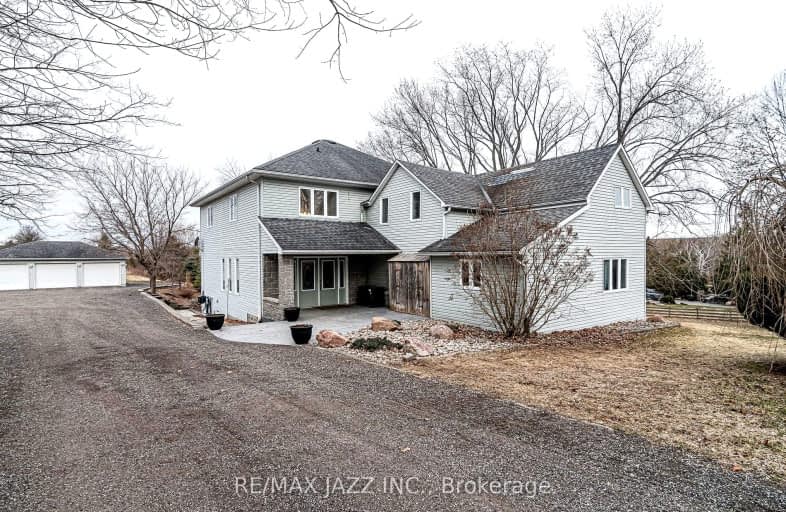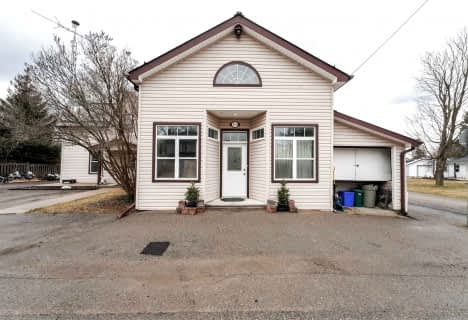Car-Dependent
- Almost all errands require a car.
Somewhat Bikeable
- Almost all errands require a car.

North Hope Central Public School
Elementary: PublicKirby Centennial Public School
Elementary: PublicOrono Public School
Elementary: PublicThe Pines Senior Public School
Elementary: PublicMillbrook/South Cavan Public School
Elementary: PublicNewcastle Public School
Elementary: PublicCentre for Individual Studies
Secondary: PublicClarke High School
Secondary: PublicPort Hope High School
Secondary: PublicClarington Central Secondary School
Secondary: PublicBowmanville High School
Secondary: PublicSt. Stephen Catholic Secondary School
Secondary: Catholic-
Orono Park: Address, Phone Number
Clarington ON 10.76km -
Windstone Ridge Dog Park
Newtonville ON 11.67km -
Harvest Community Park
Millbrook ON L0A 1G0 13.57km
-
TD Bank Financial Group
570 Longworth Ave, Bowmanville ON L1C 0H4 18.22km -
TD Bank Financial Group
2211 County Rd 28, Port Hope ON L1A 3V6 18.95km -
TD Bank Financial Group
188 King St E, Bowmanville ON L1C 1P1 19.12km






