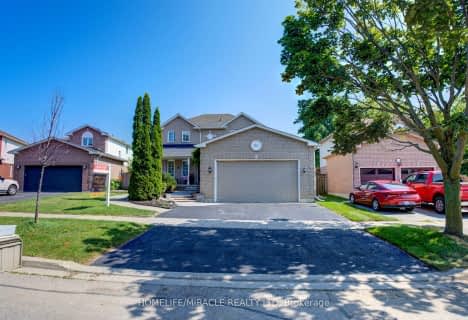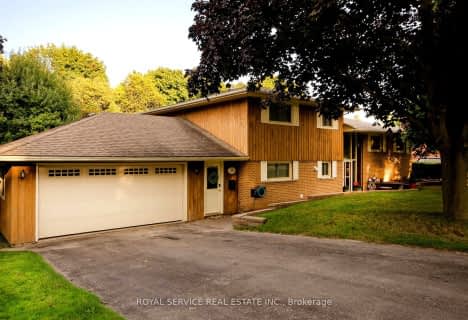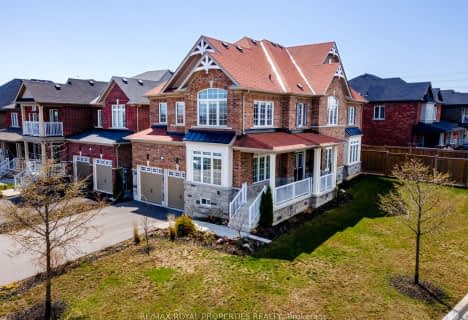
Car-Dependent
- Most errands require a car.
Somewhat Bikeable
- Most errands require a car.

Central Public School
Elementary: PublicVincent Massey Public School
Elementary: PublicWaverley Public School
Elementary: PublicDr Ross Tilley Public School
Elementary: PublicHoly Family Catholic Elementary School
Elementary: CatholicDuke of Cambridge Public School
Elementary: PublicCentre for Individual Studies
Secondary: PublicCourtice Secondary School
Secondary: PublicHoly Trinity Catholic Secondary School
Secondary: CatholicClarington Central Secondary School
Secondary: PublicBowmanville High School
Secondary: PublicSt. Stephen Catholic Secondary School
Secondary: Catholic-
A Stones Throw Pub & Grill
39 Martin Road S, Bowmanville, ON L1C 3K7 1.01km -
Loaded Pierogi
2377 Durham Regional Highway 2, Unit 216, Bowmanville, ON L1C 5A3 1.23km -
Kelseys Original Roadhouse
90 Clarington Blvd, Bowmanville, ON L1C 5A5 1.27km
-
Tim Horton's
350 Waverley Road, Bowmanville, ON L1C 3K3 1.24km -
McDonald's
2387 Highway 2, Bowmanville, ON L1C 4Z3 1.26km -
Starbucks
2348 Highway 2, Bowmanville, ON L9P 1S9 1.38km
-
GoodLife Fitness
243 King St E, Bowmanville, ON L1C 3X1 3.11km -
Durham Ultimate Fitness Club
164 Baseline Road E, Bowmanville, ON L1C 1A2 3.13km -
Eclipse Track & Field Club
200 Clarington Boulevard, Bowmanville, ON L1C 5N8 1.68km
-
Lovell Drugs
600 Grandview Street S, Oshawa, ON L1H 8P4 8.65km -
Shoppers Drugmart
1 King Avenue E, Newcastle, ON L1B 1H3 9.73km -
Eastview Pharmacy
573 King Street E, Oshawa, ON L1H 1G3 10.89km
-
Jordy’s Sandos
Bowmanville, ON L1C 5J8 0.78km -
Al's Famous Pizza
39 Martin Road, Unit 2, Bowmanville, ON L1C 3K7 0.94km -
Sunrise Griddle
59 Martin Road, Unit 4, Bowmanville, ON L1C 3K7 0.96km
-
Walmart
2320 Old Highway 2, Bowmanville, ON L1C 3K7 1.47km -
Winners
2305 Durham Regional Highway 2, Bowmanville, ON L1C 3K7 1.55km -
Canadian Tire
2000 Green Road, Bowmanville, ON L1C 3K7 1.64km
-
Loblaws
2375 Highway 2, Bowmanville, ON L1C 5A3 1.22km -
M&M Food Market
2384 Durham Regional Hwy 2, Unit 2, West Bowmanville Shopping Centre, Bowmanville, ON L1C 6C6 1.38km -
3131 Kabul Super Market
133 Church Street, Unit 2, Bowmanville, ON L1C 1T4 2.24km
-
The Beer Store
200 Ritson Road N, Oshawa, ON L1H 5J8 12.21km -
LCBO
400 Gibb Street, Oshawa, ON L1J 0B2 13.61km -
Liquor Control Board of Ontario
74 Thickson Road S, Whitby, ON L1N 7T2 16.56km
-
Clarington Hyundai
17 Spicer Suare, Bowmanville, ON L1C 5M2 1.27km -
King Street Spas & Pool Supplies
125 King Street E, Bowmanville, ON L1C 1N6 2.31km -
Shell
114 Liberty Street S, Bowmanville, ON L1C 2P3 2.43km
-
Cineplex Odeon
1351 Grandview Street N, Oshawa, ON L1K 0G1 11.51km -
Regent Theatre
50 King Street E, Oshawa, ON L1H 1B3 12.43km -
Landmark Cinemas
75 Consumers Drive, Whitby, ON L1N 9S2 16.91km
-
Clarington Library Museums & Archives- Courtice
2950 Courtice Road, Courtice, ON L1E 2H8 6.09km -
Oshawa Public Library, McLaughlin Branch
65 Bagot Street, Oshawa, ON L1H 1N2 12.68km -
Whitby Public Library
701 Rossland Road E, Whitby, ON L1N 8Y9 18.67km
-
Lakeridge Health
47 Liberty Street S, Bowmanville, ON L1C 2N4 2.54km -
Marnwood Lifecare Centre
26 Elgin Street, Bowmanville, ON L1C 3C8 2.45km -
Courtice Walk-In Clinic
2727 Courtice Road, Unit B7, Courtice, ON L1E 3A2 5.82km
-
DrRoss Tilley Park
W Side Dr (Baseline Rd), Bowmanville ON 0.55km -
Baseline Park
Baseline Rd Martin Rd, Bowmanville ON 0.76km -
Bowmanville Creek Valley
Bowmanville ON 1.81km
-
President's Choice Financial ATM
2375 Hwy, Bowmanville ON L1C 5A3 1.22km -
Scotiabank
100 Clarington Blvd (at Hwy 2), Bowmanville ON L1C 4Z3 1.35km -
President's Choice Financial ATM
243 King St E, Bowmanville ON L1C 3X1 3.05km
- 5 bath
- 4 bed
- 2500 sqft
56 Bonathon Crescent, Clarington, Ontario • L1C 5B9 • Bowmanville
- 4 bath
- 4 bed
- 2000 sqft
63 Murray Tabb Street, Clarington, Ontario • L1C 0P8 • Bowmanville
- 4 bath
- 4 bed
- 2000 sqft
113 Meadowview Boulevard, Clarington, Ontario • L1C 4X4 • Bowmanville






