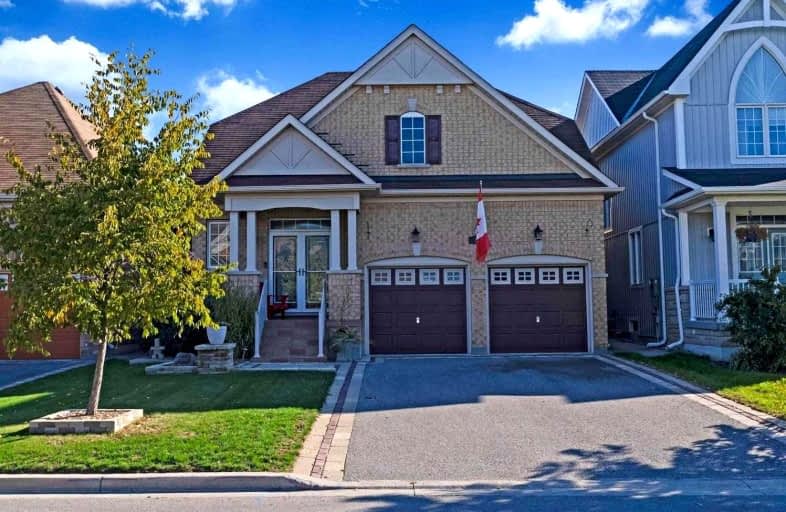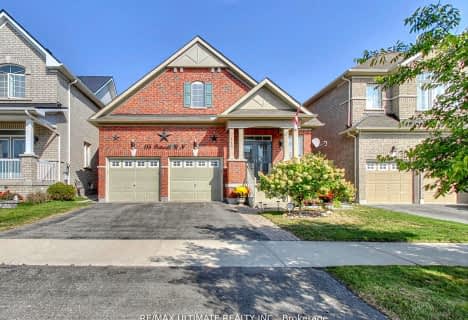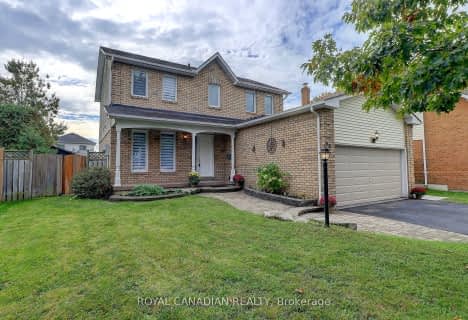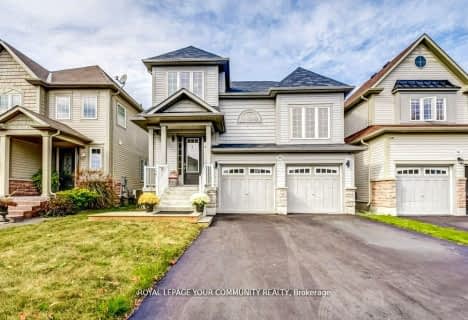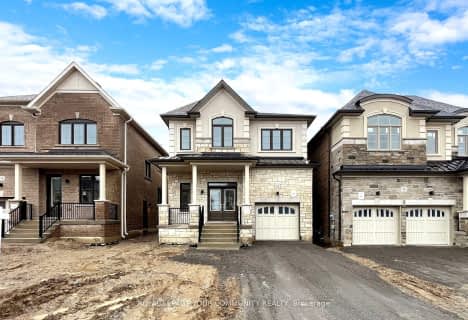
Orono Public School
Elementary: Public
6.92 km
The Pines Senior Public School
Elementary: Public
2.65 km
John M James School
Elementary: Public
5.99 km
St. Joseph Catholic Elementary School
Elementary: Catholic
6.29 km
St. Francis of Assisi Catholic Elementary School
Elementary: Catholic
0.91 km
Newcastle Public School
Elementary: Public
1.52 km
Centre for Individual Studies
Secondary: Public
7.41 km
Clarke High School
Secondary: Public
2.73 km
Holy Trinity Catholic Secondary School
Secondary: Catholic
14.04 km
Clarington Central Secondary School
Secondary: Public
8.82 km
Bowmanville High School
Secondary: Public
6.45 km
St. Stephen Catholic Secondary School
Secondary: Catholic
8.12 km
