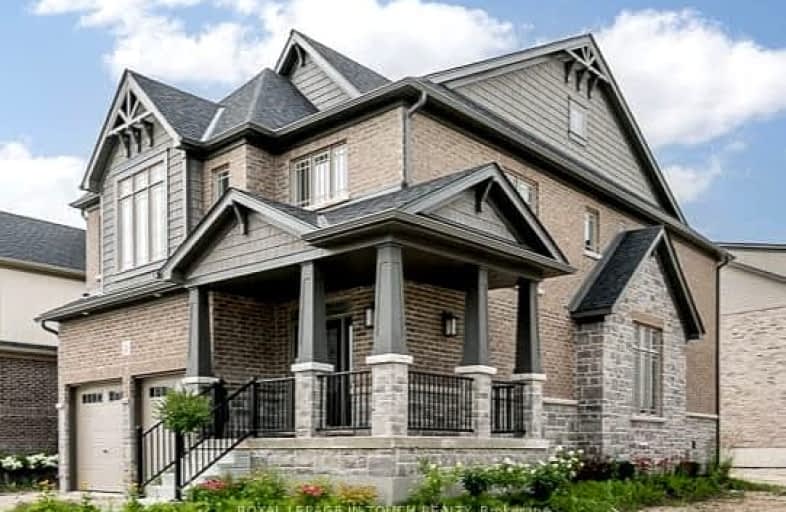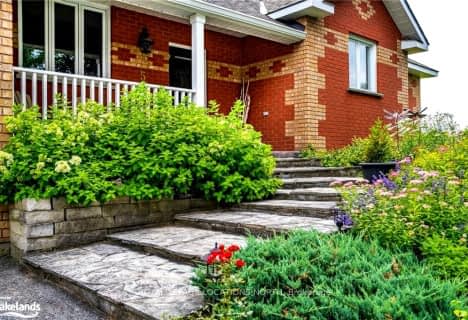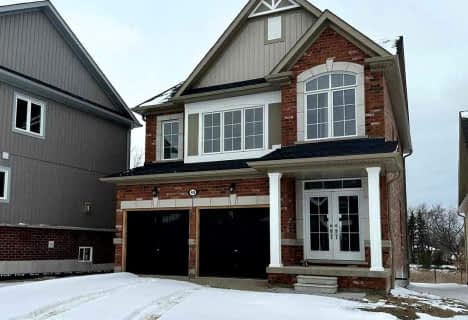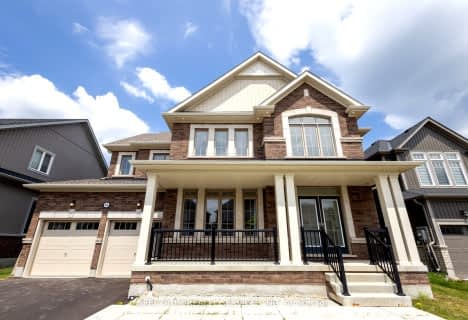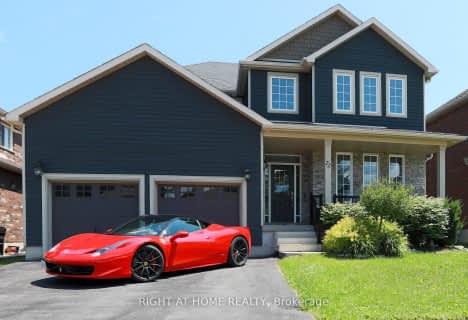Car-Dependent
- Almost all errands require a car.
Somewhat Bikeable
- Most errands require a car.

ÉÉC Notre-Dame-de-la-Huronie
Elementary: CatholicConnaught Public School
Elementary: PublicMountain View Public School
Elementary: PublicSt Marys Separate School
Elementary: CatholicCameron Street Public School
Elementary: PublicAdmiral Collingwood Elementary School
Elementary: PublicCollingwood Campus
Secondary: PublicStayner Collegiate Institute
Secondary: PublicGeorgian Bay Community School Secondary School
Secondary: PublicJean Vanier Catholic High School
Secondary: CatholicGrey Highlands Secondary School
Secondary: PublicCollingwood Collegiate Institute
Secondary: Public-
Georgian Meadows Park
Collingwood ON 2.17km -
Pawplar Park
Collingwood ON 2.79km -
Dog Park
Collingwood ON 3.21km
-
Localcoin Bitcoin ATM - SB Fuel Collingwood Variety
280 6th St, Collingwood ON L9Y 1Z5 2.14km -
Scotiabank
247 Hurontario St, Collingwood ON L9Y 2M4 2.81km -
Scotiabank
6 Mtn Rd, Collingwood ON L9Y 4S8 2.94km
- 4 bath
- 5 bed
- 2500 sqft
37 Maidens Crescent, Collingwood, Ontario • L9Y 5M3 • Collingwood
- 4 bath
- 4 bed
- 2500 sqft
72 Lockerbie Crescent, Collingwood, Ontario • L9Y 0Y8 • Collingwood
