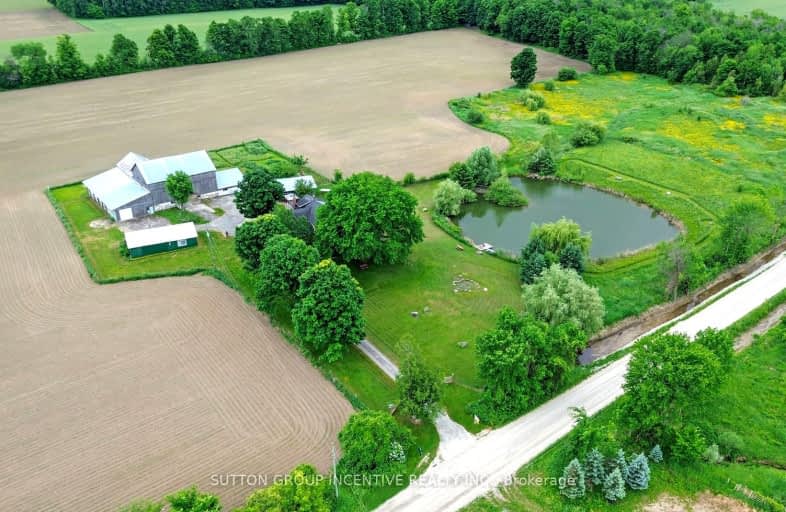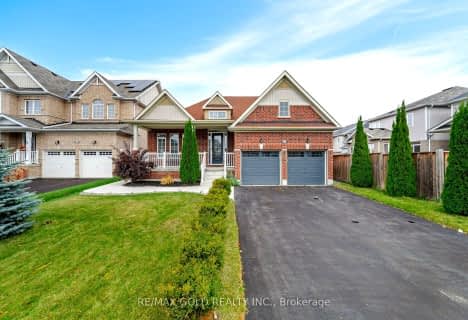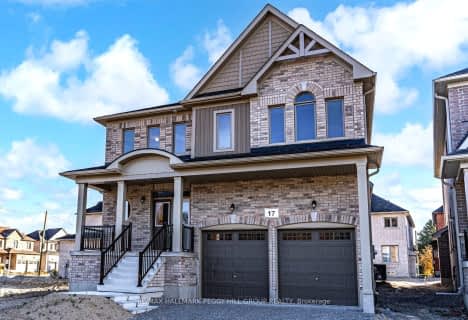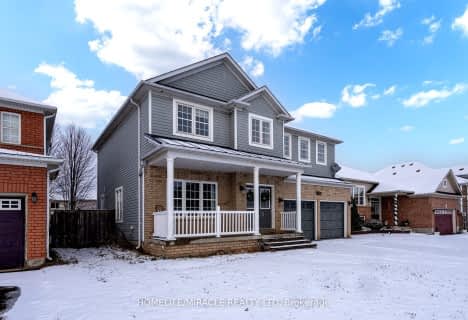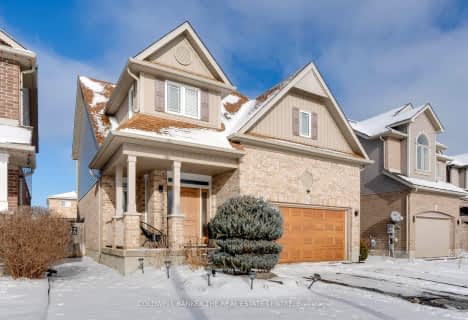Car-Dependent
- Most errands require a car.
32
/100
Somewhat Bikeable
- Most errands require a car.
25
/100

Académie La Pinède
Elementary: Public
3.56 km
ÉÉC Marguerite-Bourgeois-Borden
Elementary: Catholic
3.58 km
Pine River Elementary School
Elementary: Public
1.67 km
Baxter Central Public School
Elementary: Public
8.58 km
Our Lady of Grace School
Elementary: Catholic
1.40 km
Angus Morrison Elementary School
Elementary: Public
0.64 km
Alliston Campus
Secondary: Public
18.33 km
École secondaire Roméo Dallaire
Secondary: Public
12.49 km
Nottawasaga Pines Secondary School
Secondary: Public
1.08 km
St Joan of Arc High School
Secondary: Catholic
11.62 km
Bear Creek Secondary School
Secondary: Public
11.14 km
Banting Memorial District High School
Secondary: Public
18.06 km
-
Angus Community Park
6 HURON St, Angus ON 0.54km -
Peacekeepers Park
Angus ON 1.99km -
Circle Pine Dog Park - CFB Borden
Borden ON L0M 1C0 2.97km
-
CIBC
165 Mill St, Angus ON L0M 1B2 1.43km -
TD Bank Financial Group
6 Treetop St (at Mill st), Angus ON L0M 1B2 1.57km -
TD Canada Trust ATM
6 Treetop St, Angus ON L0M 1B2 1.59km
