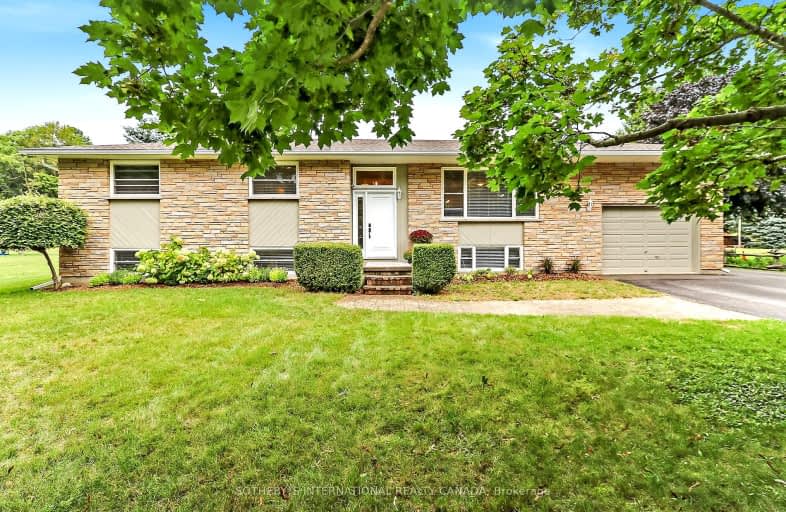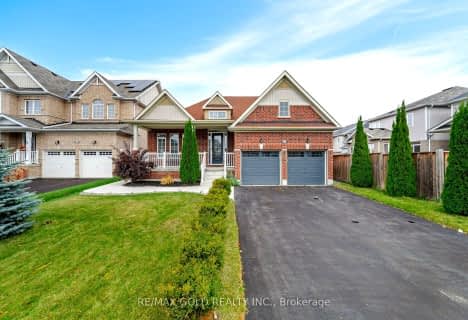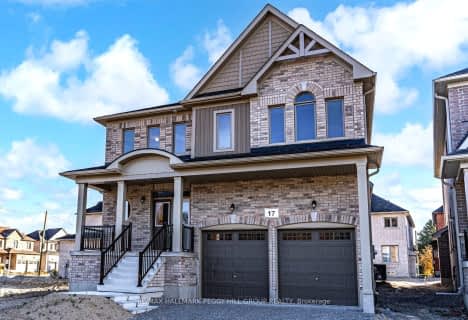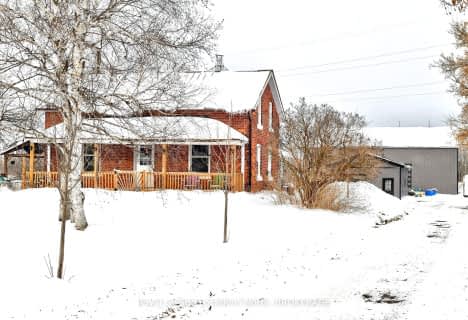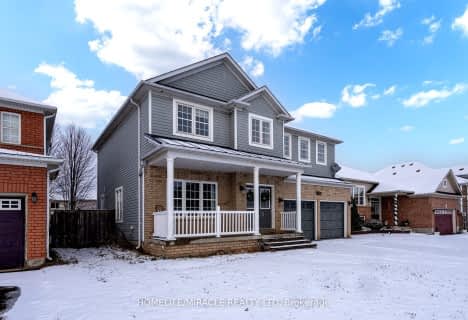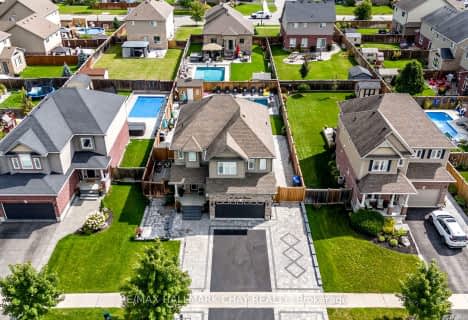Car-Dependent
- Most errands require a car.
Somewhat Bikeable
- Most errands require a car.

Académie La Pinède
Elementary: PublicÉÉC Marguerite-Bourgeois-Borden
Elementary: CatholicPine River Elementary School
Elementary: PublicBaxter Central Public School
Elementary: PublicOur Lady of Grace School
Elementary: CatholicAngus Morrison Elementary School
Elementary: PublicAlliston Campus
Secondary: PublicÉcole secondaire Roméo Dallaire
Secondary: PublicNottawasaga Pines Secondary School
Secondary: PublicSt Joan of Arc High School
Secondary: CatholicBear Creek Secondary School
Secondary: PublicBanting Memorial District High School
Secondary: Public-
Angus Community Park
6 HURON St, Essa ON 0.65km -
Robson Park
Angus ON 0.72km -
Stonemount Park
Angus ON 1.11km
-
Scotiabank
Massey St, Angus ON L0M 1B0 0.53km -
Scotiabank
17 King St, Angus ON L3W 0H2 1.21km -
Scotiabank
285 Mill St, Angus ON L3W 0E3 1.25km
- 2 bath
- 3 bed
- 2000 sqft
6176 21 22 NOTTAWASAGA Sideroad, Clearview, Ontario • L0M 1S0 • Rural Clearview
