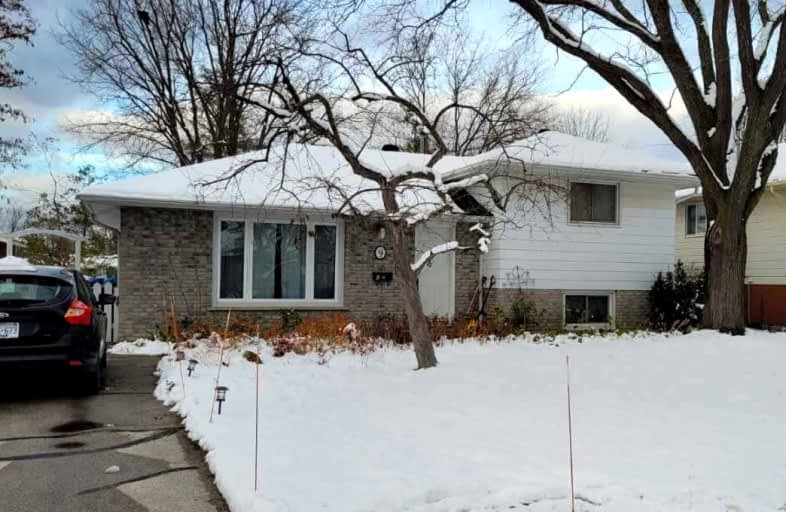
ÉÉC Notre-Dame-de-la-Huronie
Elementary: Catholic
0.22 km
Connaught Public School
Elementary: Public
1.60 km
Mountain View Public School
Elementary: Public
1.93 km
St Marys Separate School
Elementary: Catholic
0.98 km
Cameron Street Public School
Elementary: Public
0.66 km
Admiral Collingwood Elementary School
Elementary: Public
0.71 km
Collingwood Campus
Secondary: Public
1.67 km
Stayner Collegiate Institute
Secondary: Public
11.22 km
Elmvale District High School
Secondary: Public
29.44 km
Jean Vanier Catholic High School
Secondary: Catholic
0.60 km
Nottawasaga Pines Secondary School
Secondary: Public
32.36 km
Collingwood Collegiate Institute
Secondary: Public
0.31 km



