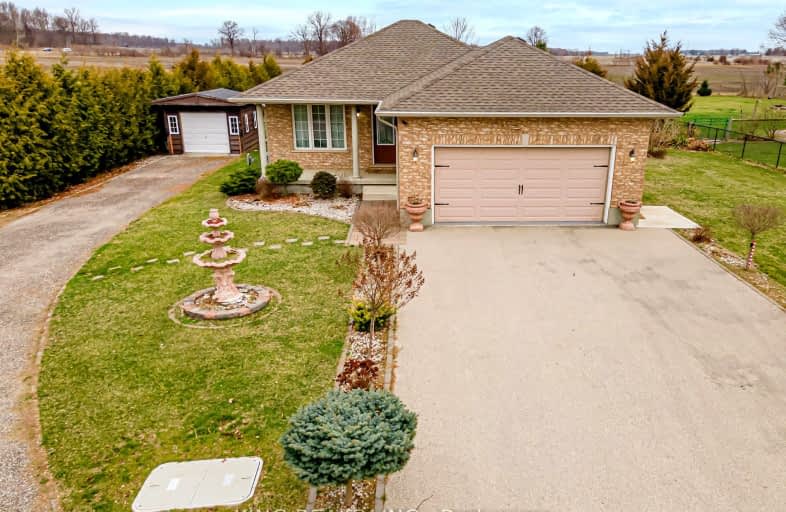
Car-Dependent
- Almost all errands require a car.
Somewhat Bikeable
- Most errands require a car.

St Charles Separate School
Elementary: CatholicSt Mary's
Elementary: CatholicMosa Central Public School
Elementary: PublicAldborough Public School
Elementary: PublicDunwich-Dutton Public School
Elementary: PublicEkcoe Central School
Elementary: PublicGlencoe District High School
Secondary: PublicWest Elgin Secondary School
Secondary: PublicHoly Cross Catholic Secondary School
Secondary: CatholicArthur Voaden Secondary School
Secondary: PublicParkside Collegiate Institute
Secondary: PublicStrathroy District Collegiate Institute
Secondary: Public-
Miller Park
West Lorne ON N0L 2P0 8.53km -
Glencoe Park & Playground
Andersen Ave (at Ewen Ave), Glencoe ON 17.14km -
Little Kin Park
216 CHURCH St 19.04km
-
RBC Royal Bank
206 Currie Rd, Dutton ON N0L 1J0 1.68km -
HSBC ATM
207 Currie Rd, Dutton ON N0L 1J0 1.68km -
CIBC CASH DISPENSER Onroute - West Lorne
Hwy 401 W, West Lorne ON N0L 2P0 3.49km
- 4 bath
- 4 bed
- 2500 sqft
3 Strathcona Street East, Dutton/Dunwich, Ontario • N0L 1J0 • Dutton
















