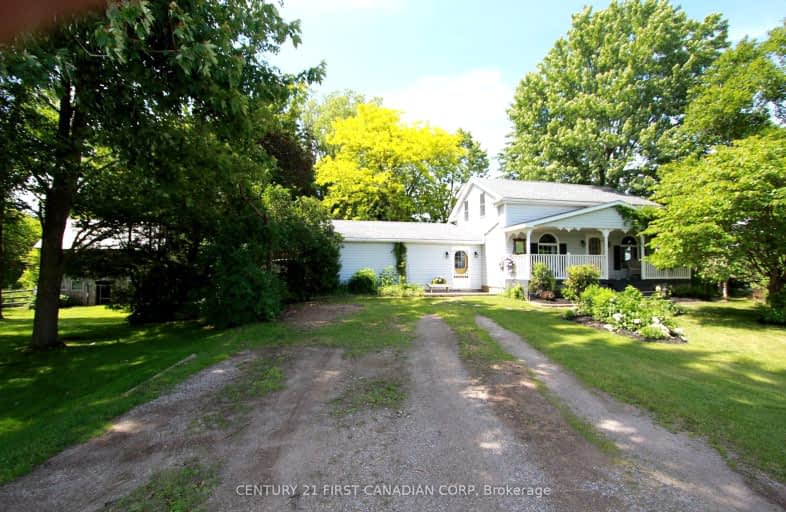Car-Dependent
- Almost all errands require a car.
21
/100
Somewhat Bikeable
- Most errands require a car.
31
/100

St Charles Separate School
Elementary: Catholic
18.40 km
St Mary's
Elementary: Catholic
9.55 km
Mosa Central Public School
Elementary: Public
19.49 km
Aldborough Public School
Elementary: Public
17.27 km
Dunwich-Dutton Public School
Elementary: Public
1.05 km
Ekcoe Central School
Elementary: Public
17.03 km
Glencoe District High School
Secondary: Public
17.90 km
West Elgin Secondary School
Secondary: Public
9.92 km
Holy Cross Catholic Secondary School
Secondary: Catholic
35.70 km
Arthur Voaden Secondary School
Secondary: Public
29.91 km
Parkside Collegiate Institute
Secondary: Public
28.54 km
Strathroy District Collegiate Institute
Secondary: Public
35.73 km
-
Miller Park
West Lorne ON N0L 2P0 8.58km -
Glencoe Park & Playground
Andersen Ave (at Ewen Ave), Glencoe ON 17.51km -
Little Kin Park
216 CHURCH St 19.3km
-
RBC Royal Bank
206 Currie Rd, Dutton ON N0L 1J0 1.35km -
HSBC ATM
207 Currie Rd, Dutton ON N0L 1J0 1.36km -
CIBC CASH DISPENSER Onroute - West Lorne
Hwy 401 W, West Lorne ON N0L 2P0 3.58km












