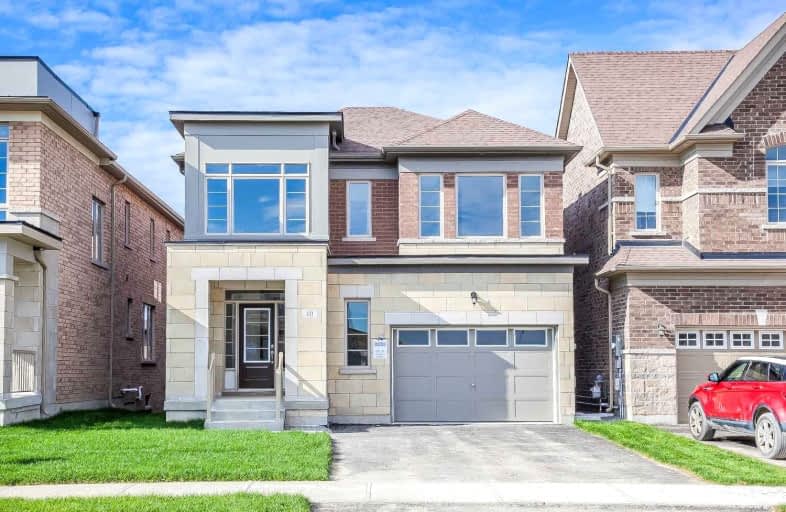
Glen Cedar Public School
Elementary: PublicOur Lady of Good Counsel Catholic Elementary School
Elementary: CatholicSharon Public School
Elementary: PublicMeadowbrook Public School
Elementary: PublicDenne Public School
Elementary: PublicSt Elizabeth Seton Catholic Elementary School
Elementary: CatholicDr John M Denison Secondary School
Secondary: PublicSacred Heart Catholic High School
Secondary: CatholicSir William Mulock Secondary School
Secondary: PublicHuron Heights Secondary School
Secondary: PublicNewmarket High School
Secondary: PublicSt Maximilian Kolbe High School
Secondary: Catholic- 4 bath
- 4 bed
- 3500 sqft
33 Fair Winds Lane, East Gwillimbury, Ontario • L9N 0V8 • Holland Landing
- 3 bath
- 4 bed
- 2000 sqft
Main-376 Kelly Crescent, Newmarket, Ontario • L3Y 7K2 • Huron Heights-Leslie Valley
- 3 bath
- 4 bed
689 Leslie Valley Drive, Newmarket, Ontario • L3Y 7J6 • Huron Heights-Leslie Valley
- 5 bath
- 4 bed
- 2500 sqft
65 Kentledge Avenue, East Gwillimbury, Ontario • L9N 0V9 • Holland Landing
- 4 bath
- 4 bed
- 2000 sqft
30 Falconridge Terrace, East Gwillimbury, Ontario • L9N 0R2 • Sharon
- 4 bath
- 5 bed
- 3000 sqft
79 Silk Twist Drive, East Gwillimbury, Ontario • L9N 0W4 • Holland Landing








