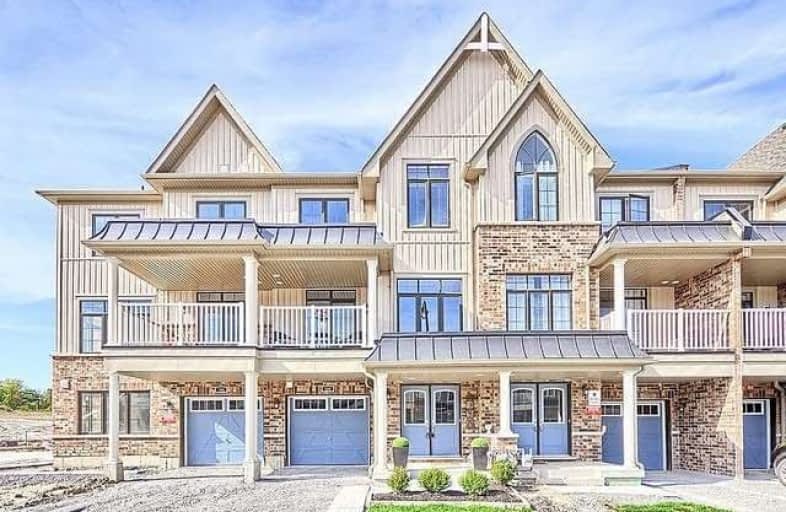Sold on Sep 15, 2017
Note: Property is not currently for sale or for rent.

-
Type: Att/Row/Twnhouse
-
Style: 2-Storey
-
Size: 1100 sqft
-
Lot Size: 19 x 81.1 Feet
-
Age: New
-
Days on Site: 2 Days
-
Added: Sep 07, 2019 (2 days on market)
-
Updated:
-
Last Checked: 2 months ago
-
MLS®#: N3925869
-
Listed By: Re/max realtron realty inc., brokerage
Beautiful Newly Built Townhome Only 5 Min To Newmarket, Amenities & Go Train! Stunning Decor & Upgrades! Just Under 1200 Sq Ft W/Gorgeous Hardwood Floors T/Out! Almost $30,000 In Builders Upgrades! S/S Appliances, Granite Countertops, Upgraded Kit Cabinets & W/O To Huge Covered Terrace! Gorgeous Stairs W/Cast Iron Spindles, Quality Ceramic Tiles, Elegant B/I Electric F/P In Fam Rm, 3 Baths, Smooth Ceilings & 3 Car Parking! Mins To Shops, Cinemas & Restaurants
Extras
Gb&E, Central A/C, All Window Coverings, All Elf's, S/S Fridge, Gas Stove, Hood Fan, B/I Dishwasher, Granite Counters With Upgraded Cupboards.
Property Details
Facts for 108 Alvin Pegg DrIve, East Gwillimbury
Status
Days on Market: 2
Last Status: Sold
Sold Date: Sep 15, 2017
Closed Date: Sep 28, 2017
Expiry Date: Dec 10, 2017
Sold Price: $495,000
Unavailable Date: Sep 15, 2017
Input Date: Sep 13, 2017
Prior LSC: Listing with no contract changes
Property
Status: Sale
Property Type: Att/Row/Twnhouse
Style: 2-Storey
Size (sq ft): 1100
Age: New
Area: East Gwillimbury
Community: Queensville
Availability Date: 30-60 Days/Tba
Inside
Bedrooms: 2
Bathrooms: 3
Kitchens: 1
Rooms: 6
Den/Family Room: No
Air Conditioning: Central Air
Fireplace: Yes
Laundry Level: Main
Central Vacuum: N
Washrooms: 3
Utilities
Electricity: Yes
Gas: Yes
Cable: Yes
Telephone: Yes
Building
Basement: Other
Heat Type: Forced Air
Heat Source: Gas
Exterior: Brick
Exterior: Vinyl Siding
Water Supply: Municipal
Special Designation: Unknown
Parking
Driveway: Private
Garage Spaces: 1
Garage Type: Attached
Covered Parking Spaces: 2
Total Parking Spaces: 3
Fees
Tax Year: 2017
Tax Legal Description: Part Block 123, Plan 65M 4535, Parts 5, 65R36914
Highlights
Feature: Clear View
Feature: Level
Feature: Park
Land
Cross Street: Conc. 2, N Of Mt Alb
Municipality District: East Gwillimbury
Fronting On: North
Pool: None
Sewer: Sewers
Lot Depth: 81.1 Feet
Lot Frontage: 19 Feet
Zoning: Residential
Additional Media
- Virtual Tour: http://tours.panapix.com/idx/686917
Rooms
Room details for 108 Alvin Pegg DrIve, East Gwillimbury
| Type | Dimensions | Description |
|---|---|---|
| Living Main | 3.00 x 4.00 | Hardwood Floor, Fireplace, Open Concept |
| Dining Main | 2.00 x 3.00 | Hardwood Floor, O/Looks Frontyard, Combined W/Kitchen |
| Kitchen Main | 2.43 x 3.60 | Granite Counter, Backsplash, Breakfast Bar |
| Master 2nd | 3.53 x 3.05 | Hardwood Floor, Ensuite Bath, W/I Closet |
| 2nd Br 2nd | 3.53 x 2.56 | Hardwood Floor, Closet, Window |
| XXXXXXXX | XXX XX, XXXX |
XXXX XXX XXXX |
$XXX,XXX |
| XXX XX, XXXX |
XXXXXX XXX XXXX |
$XXX,XXX | |
| XXXXXXXX | XXX XX, XXXX |
XXXXXXX XXX XXXX |
|
| XXX XX, XXXX |
XXXXXX XXX XXXX |
$XXX,XXX |
| XXXXXXXX XXXX | XXX XX, XXXX | $495,000 XXX XXXX |
| XXXXXXXX XXXXXX | XXX XX, XXXX | $529,000 XXX XXXX |
| XXXXXXXX XXXXXXX | XXX XX, XXXX | XXX XXXX |
| XXXXXXXX XXXXXX | XXX XX, XXXX | $598,800 XXX XXXX |

Queensville Public School
Elementary: PublicÉÉC Jean-Béliveau
Elementary: CatholicGood Shepherd Catholic Elementary School
Elementary: CatholicHolland Landing Public School
Elementary: PublicOur Lady of Good Counsel Catholic Elementary School
Elementary: CatholicSharon Public School
Elementary: PublicBradford Campus
Secondary: PublicDr John M Denison Secondary School
Secondary: PublicSacred Heart Catholic High School
Secondary: CatholicSir William Mulock Secondary School
Secondary: PublicHuron Heights Secondary School
Secondary: PublicNewmarket High School
Secondary: Public

