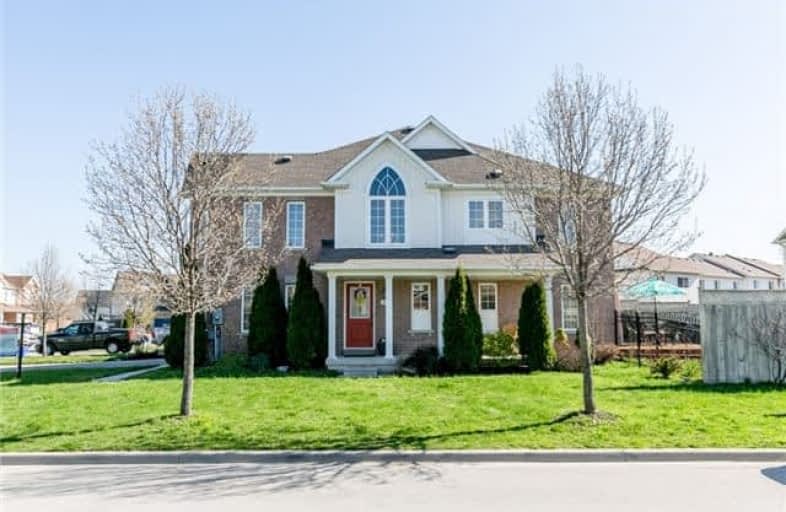Sold on May 24, 2018
Note: Property is not currently for sale or for rent.

-
Type: Att/Row/Twnhouse
-
Style: 2-Storey
-
Size: 1500 sqft
-
Lot Size: 31.89 x 105 Feet
-
Age: No Data
-
Taxes: $3,043 per year
-
Days on Site: 15 Days
-
Added: Sep 07, 2019 (2 weeks on market)
-
Updated:
-
Last Checked: 3 months ago
-
MLS®#: N4122846
-
Listed By: Re/max chay realty inc., brokerage
Wow! Beautifully Updated End-Unit Townhome On A Family Friendly Street Just Steps To Parks And Schools. With Over 1700 Sqft This Is One Of The Largest Townhomes In Town. Tasteful Upgrades Through The Entire House Include Hand Scrapped Hardwood Floors, Upgraded Light Fixtures, Kitchen With Newly Added Pantry, Center Island, Quartz Counters, & S/S Appliances, Neutral Paint Colours. Spacious Master W/ Sitting Area, W/I Closet & 4 Pc Ensuite. Shows Like A Model!
Extras
Bright Inviting Entrance W/ Soaring Ceiling And Open To Balcony Above. Newly Finished Basement With Modern Touches Provides For Extra Living Space & Features Lots Of Storage. No Sidewalk! Driveway Fits 3 Cars, Garage Access From Inside.
Property Details
Facts for 126 Hammil Heights, East Gwillimbury
Status
Days on Market: 15
Last Status: Sold
Sold Date: May 24, 2018
Closed Date: Aug 03, 2018
Expiry Date: Oct 08, 2018
Sold Price: $583,500
Unavailable Date: May 24, 2018
Input Date: May 09, 2018
Property
Status: Sale
Property Type: Att/Row/Twnhouse
Style: 2-Storey
Size (sq ft): 1500
Area: East Gwillimbury
Community: Mt Albert
Availability Date: 60/90/Tba
Inside
Bedrooms: 3
Bathrooms: 3
Kitchens: 1
Rooms: 7
Den/Family Room: No
Air Conditioning: Central Air
Fireplace: No
Washrooms: 3
Utilities
Electricity: Yes
Gas: Yes
Cable: Available
Telephone: Available
Building
Basement: Finished
Heat Type: Forced Air
Heat Source: Gas
Exterior: Alum Siding
Exterior: Brick
Water Supply: Municipal
Special Designation: Unknown
Parking
Driveway: Mutual
Garage Spaces: 1
Garage Type: Attached
Covered Parking Spaces: 3
Total Parking Spaces: 4
Fees
Tax Year: 2017
Tax Legal Description: Pt Blk 86 Pl 65M3902, Pts 47, 48 & 49**
Taxes: $3,043
Highlights
Feature: Fenced Yard
Feature: Golf
Feature: Park
Feature: School
Land
Cross Street: Ninth Line/ King St
Municipality District: East Gwillimbury
Fronting On: East
Parcel Number: 034530870
Pool: None
Sewer: Sewers
Lot Depth: 105 Feet
Lot Frontage: 31.89 Feet
Lot Irregularities: Irreg
Additional Media
- Virtual Tour: http://wylieford.homelistingtours.com/listing2/126-hammil-heights
Rooms
Room details for 126 Hammil Heights, East Gwillimbury
| Type | Dimensions | Description |
|---|---|---|
| Kitchen Main | 2.74 x 5.33 | Centre Island, Quartz Counter, Pantry |
| Dining Main | 3.05 x 5.33 | Hardwood Floor, Window |
| Living Main | 3.05 x 4.72 | Hardwood Floor, Window, Separate Rm |
| Master 2nd | 3.65 x 5.79 | Hardwood Floor, 4 Pc Ensuite, W/I Closet |
| 2nd Br 2nd | 3.29 x 3.05 | Hardwood Floor, Closet, Window |
| 3rd Br 2nd | 4.02 x 3.05 | Hardwood Floor, Closet, Window |
| Rec Lower | 2.82 x 10.60 | Pot Lights, Updated, Broadloom |
| XXXXXXXX | XXX XX, XXXX |
XXXX XXX XXXX |
$XXX,XXX |
| XXX XX, XXXX |
XXXXXX XXX XXXX |
$XXX,XXX | |
| XXXXXXXX | XXX XX, XXXX |
XXXX XXX XXXX |
$XXX,XXX |
| XXX XX, XXXX |
XXXXXX XXX XXXX |
$XXX,XXX |
| XXXXXXXX XXXX | XXX XX, XXXX | $583,500 XXX XXXX |
| XXXXXXXX XXXXXX | XXX XX, XXXX | $599,900 XXX XXXX |
| XXXXXXXX XXXX | XXX XX, XXXX | $465,000 XXX XXXX |
| XXXXXXXX XXXXXX | XXX XX, XXXX | $469,999 XXX XXXX |

Queensville Public School
Elementary: PublicÉÉC Jean-Béliveau
Elementary: CatholicGood Shepherd Catholic Elementary School
Elementary: CatholicHolland Landing Public School
Elementary: PublicOur Lady of Good Counsel Catholic Elementary School
Elementary: CatholicSharon Public School
Elementary: PublicOur Lady of the Lake Catholic College High School
Secondary: CatholicDr John M Denison Secondary School
Secondary: PublicSacred Heart Catholic High School
Secondary: CatholicSir William Mulock Secondary School
Secondary: PublicHuron Heights Secondary School
Secondary: PublicNewmarket High School
Secondary: Public

