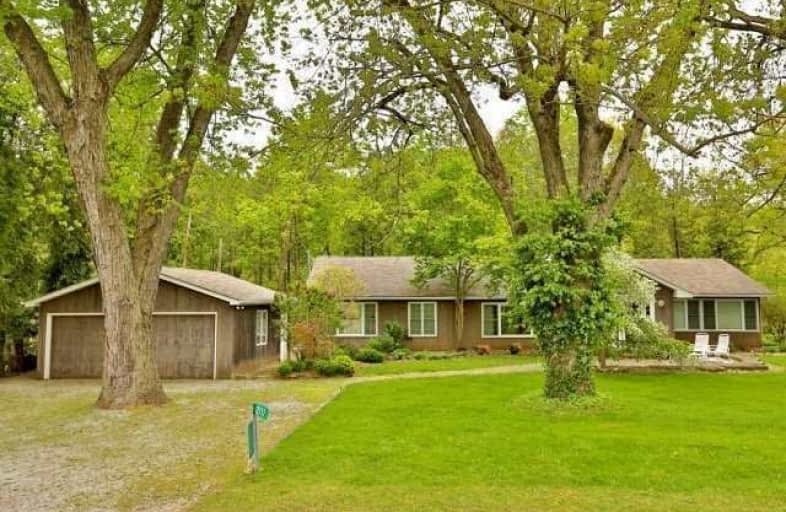Sold on Aug 08, 2018
Note: Property is not currently for sale or for rent.

-
Type: Detached
-
Style: Bungalow
-
Lot Size: 110.01 x 175 Feet
-
Age: 31-50 years
-
Taxes: $5,305 per year
-
Days on Site: 128 Days
-
Added: Sep 07, 2019 (4 months on market)
-
Updated:
-
Last Checked: 3 months ago
-
MLS®#: W4082697
-
Listed By: Royal lepage real estate services regan real estate, brokera
Welcome To Cedar Springs-A Resort Style Community Located Just An Hour From Toronto On The Niagara Escarpment In North Burlington.This Sprawling Bungalow Is Situation Across The Street From The 3rd Fairway Of Cedar Springs Golf Course.Move In Ready.Unlimited Access To 9 Hole Golf Course,2 Red Clay Tennis Courts,Private Beach,And Clubhouse.This Is A 6 Month Occupancy Community.For More Info Visit Www.Cedarspringscommunity.Com Or Speak To Your Representatice.
Extras
All Appliances, All Electrical Light Fixtures And Ceiling Fans, All Window Coverings, Hot Tub And Accessories, (Some Of The Furniture Is Also Negotiable) - Excl: Powder Room Mirror. 6 Months Doesnt Have To Be Consecutive
Property Details
Facts for 2152 Sunset Boulevard, Burlington
Status
Days on Market: 128
Last Status: Sold
Sold Date: Aug 08, 2018
Closed Date: Oct 10, 2018
Expiry Date: Dec 31, 2018
Sold Price: $720,710
Unavailable Date: Aug 08, 2018
Input Date: Apr 02, 2018
Property
Status: Sale
Property Type: Detached
Style: Bungalow
Age: 31-50
Area: Burlington
Community: Rural Burlington
Availability Date: Tbd
Inside
Bedrooms: 3
Bathrooms: 3
Kitchens: 1
Rooms: 8
Den/Family Room: Yes
Air Conditioning: Central Air
Fireplace: Yes
Laundry Level: Main
Washrooms: 3
Building
Basement: Crawl Space
Basement 2: Unfinished
Heat Type: Forced Air
Heat Source: Oil
Exterior: Metal/Side
Elevator: N
Water Supply: Well
Special Designation: Unknown
Parking
Driveway: Pvt Double
Garage Spaces: 2
Garage Type: Detached
Covered Parking Spaces: 4
Total Parking Spaces: 6
Fees
Tax Year: 2017
Tax Legal Description: Lot 74, Pl 225, T/Qw 794152; Burlington
Taxes: $5,305
Highlights
Feature: Golf
Feature: Grnbelt/Conserv
Feature: Rolling
Feature: Sloping
Feature: Wooded/Treed
Land
Cross Street: Brittania & Cedar Sp
Municipality District: Burlington
Fronting On: West
Pool: None
Sewer: Septic
Lot Depth: 175 Feet
Lot Frontage: 110.01 Feet
Lot Irregularities: 154.73 X 175.99 X 56.
Zoning: Res
Additional Media
- Virtual Tour: http://www.rstours.ca/25054a
Rooms
Room details for 2152 Sunset Boulevard, Burlington
| Type | Dimensions | Description |
|---|---|---|
| Foyer Ground | 2.90 x 3.00 | Double, Vaulted Ceiling, Ceramic Floor |
| Den Ground | 3.75 x 5.20 | Pot Lights, Vaulted Ceiling, Window |
| Great Rm Ground | 9.20 x 7.60 | Broadloom, Vaulted Ceiling, Fireplace |
| Kitchen Ground | 6.80 x 5.60 | Vaulted Ceiling, Centre Island, Pot Lights |
| Dining Ground | 5.00 x 3.60 | Broadloom |
| Master Ground | 5.55 x 4.55 | Double Closet, Vaulted Ceiling, 5 Pc Ensuite |
| 2nd Br Ground | 4.45 x 3.45 | Broadloom |
| 3rd Br Ground | 4.45 x 3.45 | Broadloom |
| XXXXXXXX | XXX XX, XXXX |
XXXX XXX XXXX |
$XXX,XXX |
| XXX XX, XXXX |
XXXXXX XXX XXXX |
$XXX,XXX | |
| XXXXXXXX | XXX XX, XXXX |
XXXXXXXX XXX XXXX |
|
| XXX XX, XXXX |
XXXXXX XXX XXXX |
$XXX,XXX | |
| XXXXXXXX | XXX XX, XXXX |
XXXXXXX XXX XXXX |
|
| XXX XX, XXXX |
XXXXXX XXX XXXX |
$XXX,XXX | |
| XXXXXXXX | XXX XX, XXXX |
XXXXXXXX XXX XXXX |
|
| XXX XX, XXXX |
XXXXXX XXX XXXX |
$X,XXX,XXX | |
| XXXXXXXX | XXX XX, XXXX |
XXXXXXXX XXX XXXX |
|
| XXX XX, XXXX |
XXXXXX XXX XXXX |
$X,XXX,XXX | |
| XXXXXXXX | XXX XX, XXXX |
XXXXXXXX XXX XXXX |
|
| XXX XX, XXXX |
XXXXXX XXX XXXX |
$X,XXX,XXX |
| XXXXXXXX XXXX | XXX XX, XXXX | $720,710 XXX XXXX |
| XXXXXXXX XXXXXX | XXX XX, XXXX | $899,000 XXX XXXX |
| XXXXXXXX XXXXXXXX | XXX XX, XXXX | XXX XXXX |
| XXXXXXXX XXXXXX | XXX XX, XXXX | $899,000 XXX XXXX |
| XXXXXXXX XXXXXXX | XXX XX, XXXX | XXX XXXX |
| XXXXXXXX XXXXXX | XXX XX, XXXX | $999,000 XXX XXXX |
| XXXXXXXX XXXXXXXX | XXX XX, XXXX | XXX XXXX |
| XXXXXXXX XXXXXX | XXX XX, XXXX | $1,100,000 XXX XXXX |
| XXXXXXXX XXXXXXXX | XXX XX, XXXX | XXX XXXX |
| XXXXXXXX XXXXXX | XXX XX, XXXX | $1,199,000 XXX XXXX |
| XXXXXXXX XXXXXXXX | XXX XX, XXXX | XXX XXXX |
| XXXXXXXX XXXXXX | XXX XX, XXXX | $1,250,000 XXX XXXX |

Flamborough Centre School
Elementary: PublicOur Lady of Mount Carmel Catholic Elementary School
Elementary: CatholicKilbride Public School
Elementary: PublicMary Hopkins Public School
Elementary: PublicBalaclava Public School
Elementary: PublicGuardian Angels Catholic Elementary School
Elementary: CatholicE C Drury/Trillium Demonstration School
Secondary: ProvincialMilton District High School
Secondary: PublicNotre Dame Roman Catholic Secondary School
Secondary: CatholicJean Vanier Catholic Secondary School
Secondary: CatholicWaterdown District High School
Secondary: PublicDr. Frank J. Hayden Secondary School
Secondary: Public

