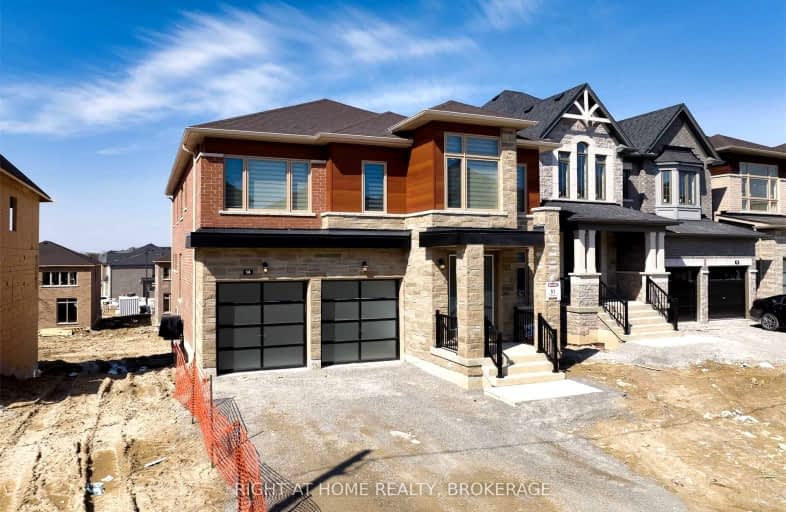Car-Dependent
- Almost all errands require a car.
Somewhat Bikeable
- Almost all errands require a car.

ÉÉC Jean-Béliveau
Elementary: CatholicGood Shepherd Catholic Elementary School
Elementary: CatholicHolland Landing Public School
Elementary: PublicDenne Public School
Elementary: PublicPark Avenue Public School
Elementary: PublicCanadian Martyrs Catholic Elementary School
Elementary: CatholicBradford Campus
Secondary: PublicDr John M Denison Secondary School
Secondary: PublicSacred Heart Catholic High School
Secondary: CatholicSir William Mulock Secondary School
Secondary: PublicHuron Heights Secondary School
Secondary: PublicNewmarket High School
Secondary: Public-
Riverdrive Park Playground
East Gwillimbury ON 4.15km -
Charles E Boyd park
Crowder, Newmarket 5.69km -
Taylor Park
6th Line, Bradford ON 6.78km
-
TD Bank Financial Group
18154 Yonge St, East Gwillimbury ON L9N 0J3 3.38km -
TD Bank Financial Group
1155 Davis Dr, Newmarket ON L3Y 8R1 5.52km -
BMO Bank of Montreal
231 Main St S (Main Street), Newmarket ON L3Y 3Z4 5.74km
- 4 bath
- 4 bed
- 3000 sqft
272 Seaview Heights, East Gwillimbury, Ontario • L0G 1R0 • Queensville
- 5 bath
- 4 bed
- 2500 sqft
6 Deepwood Crescent, East Gwillimbury, Ontario • L9N 0P8 • Sharon
- 4 bath
- 4 bed
- 3500 sqft
3 John Weddell Avenue, East Gwillimbury, Ontario • L9N 0P4 • Sharon
- 4 bath
- 4 bed
- 3000 sqft
43 Manor Hampton Street, East Gwillimbury, Ontario • L9N 0L9 • Sharon
- 4 bath
- 4 bed
- 3000 sqft
2 Belay Bend, East Gwillimbury, Ontario • L9N 0V8 • Holland Landing
- 4 bath
- 4 bed
- 3000 sqft
27 Balsdon Hollow, East Gwillimbury, Ontario • L9N 0Y1 • Queensville
- 4 bath
- 4 bed
- 3000 sqft
19 Balsdon Hollow, East Gwillimbury, Ontario • L9N 0Y7 • Queensville
- 5 bath
- 4 bed
- 2500 sqft
17 Blazing Star Street, East Gwillimbury, Ontario • L9N 0S2 • Queensville
- 4 bath
- 4 bed
- 2500 sqft
59 Terrain Court, East Gwillimbury, Ontario • L9N 0T2 • Holland Landing
- 5 bath
- 4 bed
- 3500 sqft
9 Snap Dragon Trail, East Gwillimbury, Ontario • L9N 0S9 • Holland Landing
- 4 bath
- 4 bed
- 3500 sqft
16 Prunella Crescent, East Gwillimbury, Ontario • L9N 0S7 • Holland Landing
- 4 bath
- 4 bed
- 3000 sqft
331 Seaview Heights, East Gwillimbury, Ontario • L9N 0Z1 • Queensville














