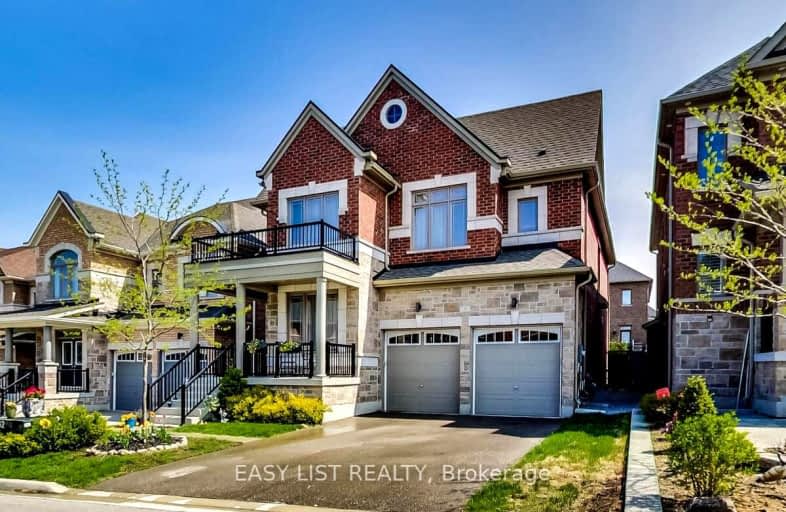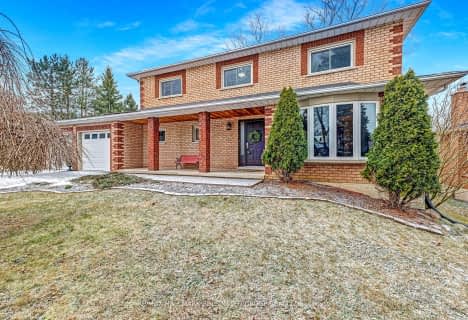Car-Dependent
- Almost all errands require a car.
Somewhat Bikeable
- Almost all errands require a car.

ÉÉC Jean-Béliveau
Elementary: CatholicGood Shepherd Catholic Elementary School
Elementary: CatholicHolland Landing Public School
Elementary: PublicPark Avenue Public School
Elementary: PublicPoplar Bank Public School
Elementary: PublicPhoebe Gilman Public School
Elementary: PublicBradford Campus
Secondary: PublicHoly Trinity High School
Secondary: CatholicDr John M Denison Secondary School
Secondary: PublicSacred Heart Catholic High School
Secondary: CatholicSir William Mulock Secondary School
Secondary: PublicHuron Heights Secondary School
Secondary: Public-
C W Coops
19415 Yonge Street, East Gwillimbury, ON L9N 1L8 1.05km -
The Landing Bar and Grill
#1 45 Grist Mill Road, Holland Landing, ON L9N 1M7 2.29km -
Milestones Restaurants
C7C9-18162 Yonge Street, Newmarket, ON L3Y 4V8 2.97km
-
CrepeStar Dessert Cafe & Bistro
18275 Yonge Street, Unit 1, East Gwillimbury, ON L9N 0A2 2.8km -
McDonald's
190 Green Lane E, East Gwillimbury, ON L9N 0C4 2.92km -
Second Cup
18040 Yonge Street, Newmarket, ON L3Y 8S4 3.46km
-
Vitapath
18265 yonge Street, Unit 1, East Gwillimbury, ON L9N 0A2 2.88km -
Shoppers Drug Mart
17555 Yonge Street, Newmarket, ON L3Y 5H6 4.81km -
Medi-Mart Rx
712 Davis Drive, Newmarket, ON L3Y 8C3 5.72km
-
Santa Fe Gourmet Pizza
19415 Yonge Street, East Gwillimbury, ON L9N 1L8 0.98km -
Sunstar Grill
19466 Yonge Street, Holland Landing, ON L9N 1M6 1.02km -
Landing Fish & Chip
19466 Yonge Street, Holland Landing, ON L9N 1M6 1.02km
-
Upper Canada Mall
17600 Yonge Street, Newmarket, ON L3Y 4Z1 4.63km -
Costco Wholesale
18182 Yonge Street, East Gwillimbury, ON L9N 0J3 2.96km -
Dollarama
17940 Yonge Street, Newmarket, ON L3Y 8S4 3.81km
-
Longo's
18319 Yonge Street, East Gwillimbury, ON L9N 0A2 2.77km -
Real Canadian Superstore
18120 Yonge Street, Newmarket, ON L3Y 4V8 3.12km -
Farm Boy
18075 Yonge Street, Newmarket, ON L3Y 8W3 3.37km
-
The Beer Store
1100 Davis Drive, Newmarket, ON L3Y 8W8 6.56km -
Lcbo
15830 Bayview Avenue, Aurora, ON L4G 7Y3 9.51km -
LCBO
94 First Commerce Drive, Aurora, ON L4G 0H5 11.45km
-
Shell
18263 Yonge Street, Newmarket, ON L3Y 4V8 5.1km -
Costco Gas Bar
71-101 Green Lane West, East Gwillimbury, ON L9N 0C4 2.89km -
Petro Canada
18215 Yonge Street, Newmarket, ON L3Y 4V8 2.94km
-
Silver City - Main Concession
18195 Yonge Street, East Gwillimbury, ON L9N 0H9 3.15km -
SilverCity Newmarket Cinemas & XSCAPE
18195 Yonge Street, East Gwillimbury, ON L9N 0H9 3.15km -
Stardust
893 Mount Albert Road, East Gwillimbury, ON L0G 1V0 3.22km
-
Newmarket Public Library
438 Park Aveniue, Newmarket, ON L3Y 1W1 5.84km -
Aurora Public Library
15145 Yonge Street, Aurora, ON L4G 1M1 11.34km -
Richmond Hill Public Library - Oak Ridges Library
34 Regatta Avenue, Richmond Hill, ON L4E 4R1 16.44km
-
Southlake Regional Health Centre
596 Davis Drive, Newmarket, ON L3Y 2P9 5.61km -
VCA Canada 404 Veterinary Emergency and Referral Hospital
510 Harry Walker Parkway S, Newmarket, ON L3Y 0B3 8.13km -
Trinity Medical and Travel Clinic
18120 Yonge Street, ,Inside Superstore, East Gwillimbury, ON L9N 0J3 3.23km
-
Valleyview Park
175 Walter English Dr (at Petal Av), East Gwillimbury ON 4.99km -
Joe Persechini Park
409 McCaffrey Rd (McCaffrey Road near Keith Avenue), Newmarket ON L3X 1T5 6.13km -
Wesley Brooks Memorial Conservation Area
Newmarket ON 6.52km
-
Scotiabank
17900 Yonge St, Newmarket ON L3Y 8S1 3.91km -
TD Bank Financial Group
130 Davis Dr (at Yonge St.), Newmarket ON L3Y 2N1 4.96km -
TD Canada Trust ATM
130 Davis Dr, Newmarket ON L3Y 2N1 4.97km
- 4 bath
- 4 bed
- 3000 sqft
60 Meadow Vista Crescent, East Gwillimbury, Ontario • L9N 0T4 • Holland Landing
- 4 bath
- 4 bed
- 2000 sqft
80 Tesla Crescent, East Gwillimbury, Ontario • L9N 0T3 • Holland Landing
- 4 bath
- 4 bed
- 2000 sqft
1 Frank Kelly Drive, East Gwillimbury, Ontario • L9N 0V2 • Holland Landing
- 4 bath
- 4 bed
- 2500 sqft
59 Terrain Court, East Gwillimbury, Ontario • L9N 0T2 • Holland Landing
- 4 bath
- 4 bed
- 2500 sqft
20 Marlene Johnstone Drive, East Gwillimbury, Ontario • L9N 0W7 • Holland Landing
- 3 bath
- 4 bed
90 Samuel Lount Road, East Gwillimbury, Ontario • L0G 1H0 • Holland Landing
- 3 bath
- 4 bed
- 2000 sqft
15 Lazarette Lane, East Gwillimbury, Ontario • L9N 0V6 • Holland Landing
- 4 bath
- 4 bed
74 Samuel Lount Road, East Gwillimbury, Ontario • L9N 1G5 • Holland Landing
- 4 bath
- 4 bed
- 3500 sqft
64 Dog Wood Boulevard, East Gwillimbury, Ontario • L9N 0T3 • Holland Landing
- 4 bath
- 4 bed
- 3500 sqft
92 Holland Vista St, East Gwillimbury, Ontario • L9N 0T4 • Holland Landing
- 4 bath
- 4 bed
- 2000 sqft
11 Prosperity Way, East Gwillimbury, Ontario • L9N 0V1 • Holland Landing
- 4 bath
- 5 bed
23 Prunella Crescent, East Gwillimbury, Ontario • L0G 1V0 • Holland Landing






















