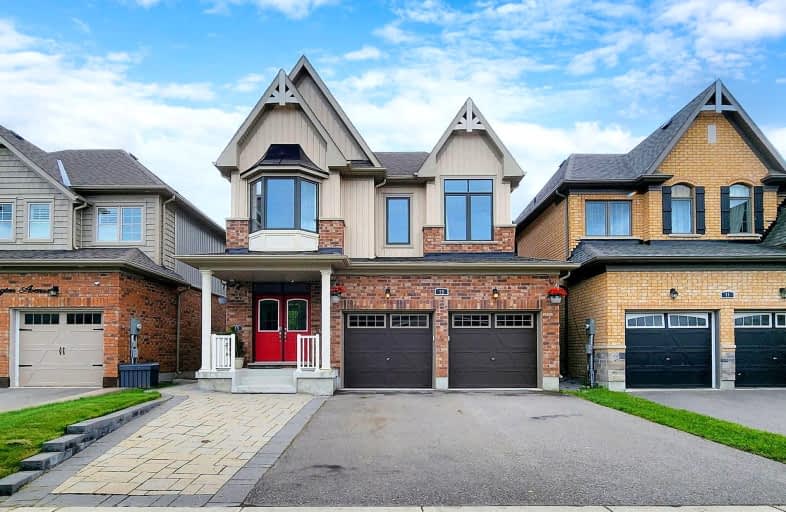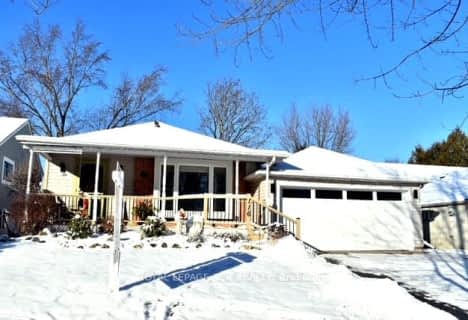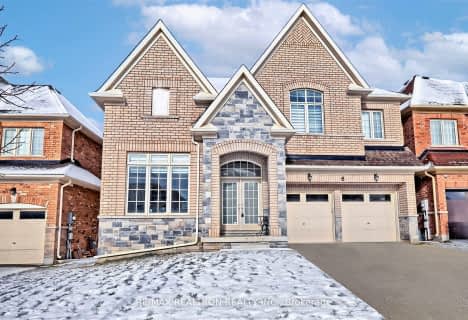
Car-Dependent
- Almost all errands require a car.
Somewhat Bikeable
- Most errands require a car.

Queensville Public School
Elementary: PublicÉÉC Jean-Béliveau
Elementary: CatholicGood Shepherd Catholic Elementary School
Elementary: CatholicHolland Landing Public School
Elementary: PublicOur Lady of Good Counsel Catholic Elementary School
Elementary: CatholicSharon Public School
Elementary: PublicBradford Campus
Secondary: PublicDr John M Denison Secondary School
Secondary: PublicSacred Heart Catholic High School
Secondary: CatholicSir William Mulock Secondary School
Secondary: PublicHuron Heights Secondary School
Secondary: PublicNewmarket High School
Secondary: Public-
Anchor Park
East Gwillimbury ON 1.75km -
Valleyview Park
175 Walter English Dr (at Petal Av), East Gwillimbury ON 1.91km -
Queensville Park
East Gwillimbury ON 3.42km
-
CIBC
18269 Yonge St (Green Lane), East Gwillimbury ON L9N 0A2 4.46km -
TD Bank Financial Group
18154 Yonge St, East Gwillimbury ON L9N 0J3 4.72km -
TD Canada Trust Branch and ATM
1155 Davis Dr, Newmarket ON L3Y 8R1 5.96km
- 4 bath
- 4 bed
125 Silk Twist Drive, East Gwillimbury, Ontario • L9N 0W1 • Holland Landing
- 4 bath
- 4 bed
- 2000 sqft
101 Forest Edge Crescent, East Gwillimbury, Ontario • L9N 0S6 • Holland Landing
- 5 bath
- 4 bed
- 2000 sqft
65 Murray Leonard Lane West, East Gwillimbury, Ontario • L9N 0Z5 • Queensville
- 4 bath
- 4 bed
- 2500 sqft
96 Manor Hampton Street, East Gwillimbury, Ontario • L9N 0P9 • Sharon
- 4 bath
- 4 bed
- 3000 sqft
6 Clifford Fairbarn Drive, East Gwillimbury, Ontario • L9N 0S1 • Queensville













