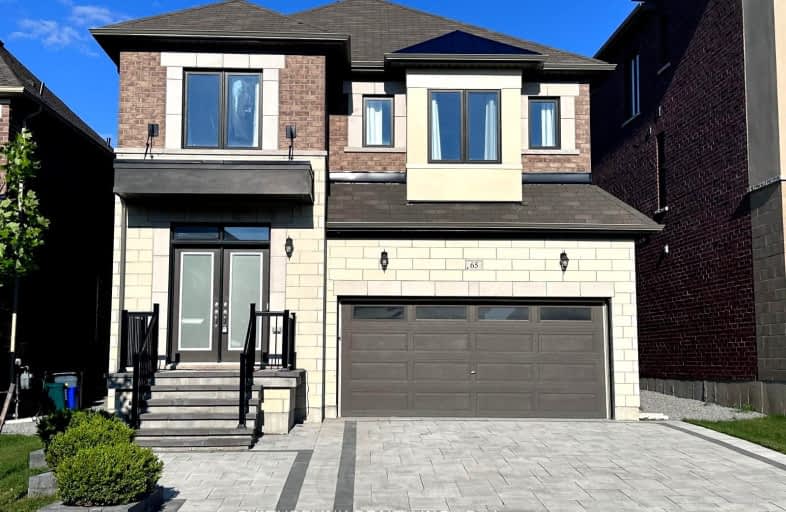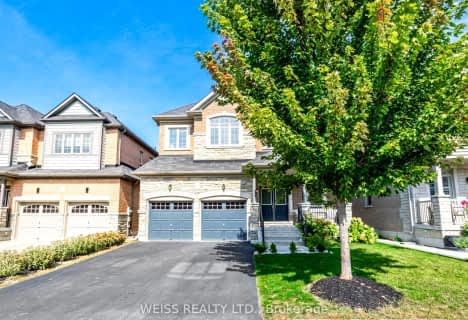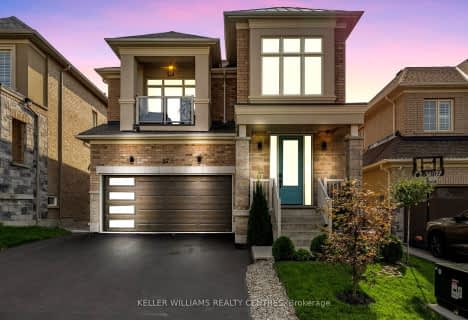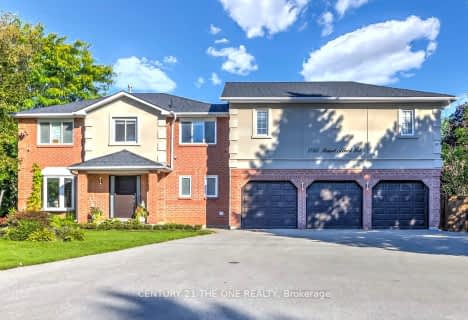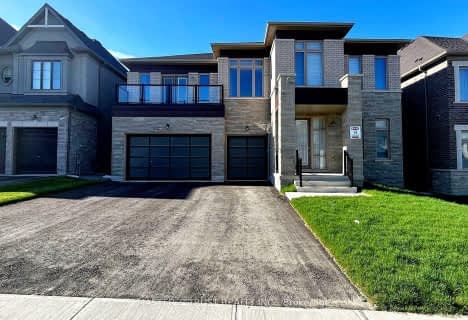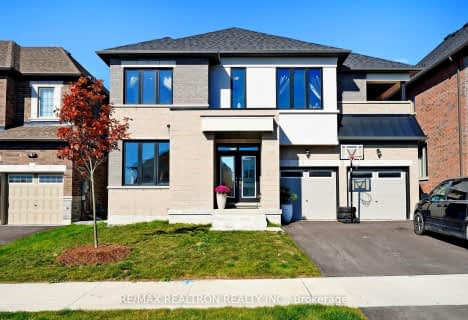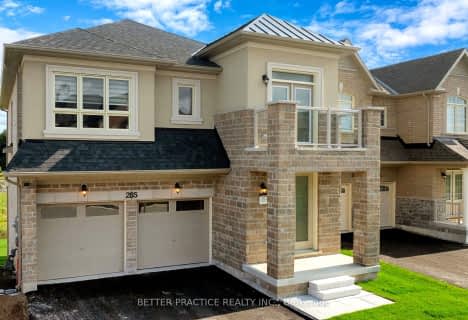Car-Dependent
- Almost all errands require a car.
Somewhat Bikeable
- Almost all errands require a car.

Queensville Public School
Elementary: PublicÉÉC Jean-Béliveau
Elementary: CatholicGood Shepherd Catholic Elementary School
Elementary: CatholicHolland Landing Public School
Elementary: PublicOur Lady of Good Counsel Catholic Elementary School
Elementary: CatholicSharon Public School
Elementary: PublicOur Lady of the Lake Catholic College High School
Secondary: CatholicDr John M Denison Secondary School
Secondary: PublicSacred Heart Catholic High School
Secondary: CatholicKeswick High School
Secondary: PublicHuron Heights Secondary School
Secondary: PublicNewmarket High School
Secondary: Public-
Valleyview Park
175 Walter English Dr (at Petal Av), East Gwillimbury ON 0.15km -
Anchor Park
East Gwillimbury ON 3.3km -
Pauleo Paws Training Centre
East Gwillimbury ON 5.71km
-
BMO Bank of Montreal
18233 Leslie St, Newmarket ON L3Y 7V1 5.24km -
CIBC
18269 Yonge St (Green Lane), East Gwillimbury ON L9N 0A2 6.47km -
Scotiabank
18289 Yonge St, East Gwillimbury ON L9N 0A2 6.47km
- 6 bath
- 4 bed
24 Richard Boyd Drive, East Gwillimbury, Ontario • L9N 0S6 • Holland Landing
- 4 bath
- 4 bed
- 2000 sqft
101 Forest Edge Crescent, East Gwillimbury, Ontario • L9N 0S6 • Holland Landing
- 4 bath
- 4 bed
- 2500 sqft
111 Frederick Pearson Street, East Gwillimbury, Ontario • L9N 0R8 • Queensville
- 3 bath
- 4 bed
- 2000 sqft
103 Carriage Shop Bend, East Gwillimbury, Ontario • N1T 0G6 • Queensville
- 3 bath
- 4 bed
- 2000 sqft
132 Carriage Shop Bend, East Gwillimbury, Ontario • L9N 0Y3 • Queensville
