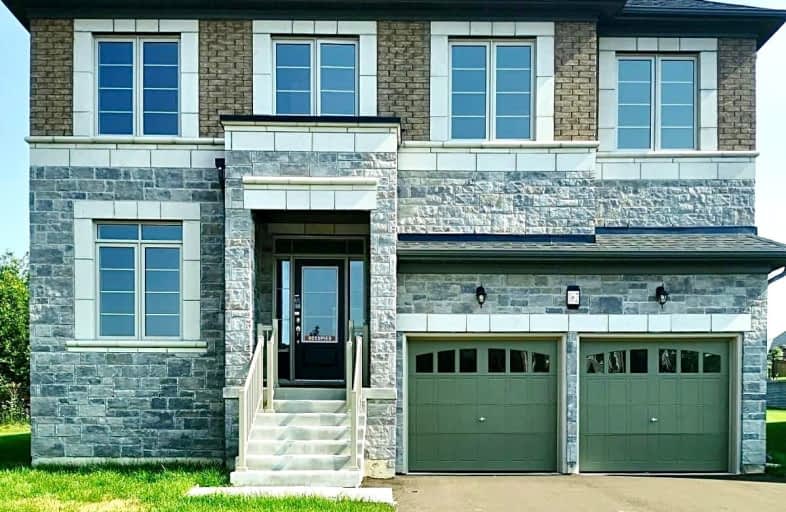Car-Dependent
- Almost all errands require a car.
Somewhat Bikeable
- Almost all errands require a car.

Queensville Public School
Elementary: PublicÉÉC Jean-Béliveau
Elementary: CatholicGood Shepherd Catholic Elementary School
Elementary: CatholicHolland Landing Public School
Elementary: PublicOur Lady of Good Counsel Catholic Elementary School
Elementary: CatholicSharon Public School
Elementary: PublicOur Lady of the Lake Catholic College High School
Secondary: CatholicDr John M Denison Secondary School
Secondary: PublicSacred Heart Catholic High School
Secondary: CatholicSir William Mulock Secondary School
Secondary: PublicHuron Heights Secondary School
Secondary: PublicNewmarket High School
Secondary: Public-
Valleyview Park
175 Walter English Dr (at Petal Av), East Gwillimbury ON 0.42km -
Queensville Park
East Gwillimbury ON 1.79km -
Anchor Park
East Gwillimbury ON 2.84km
-
TD Bank Financial Group
1155 Davis Dr, Newmarket ON L3Y 8R1 7.11km -
Scotiabank
1100 Davis Dr (at Leslie St.), Newmarket ON L3Y 8W8 7.29km -
BMO Bank of Montreal
17725 Yonge St, Newmarket ON L3Y 7C1 7.62km
- 4 bath
- 4 bed
- 3000 sqft
15 Goldeneye Drive, East Gwillimbury, Ontario • L9N 0S6 • Holland Landing
- 4 bath
- 4 bed
- 2000 sqft
54 Kentledge Avenue, East Gwillimbury, Ontario • L9N 0W3 • Holland Landing
- 5 bath
- 4 bed
140 Kenneth Rogers Crescent, East Gwillimbury, Ontario • L0G 1R0 • Queensville
- 4 bath
- 4 bed
- 2500 sqft
51 Frederick Pearson Street, East Gwillimbury, Ontario • L9N 0R8 • Queensville
- 4 bath
- 4 bed
- 3000 sqft
22 Goldeneye Drive, East Gwillimbury, Ontario • L9N 1R8 • Holland Landing










