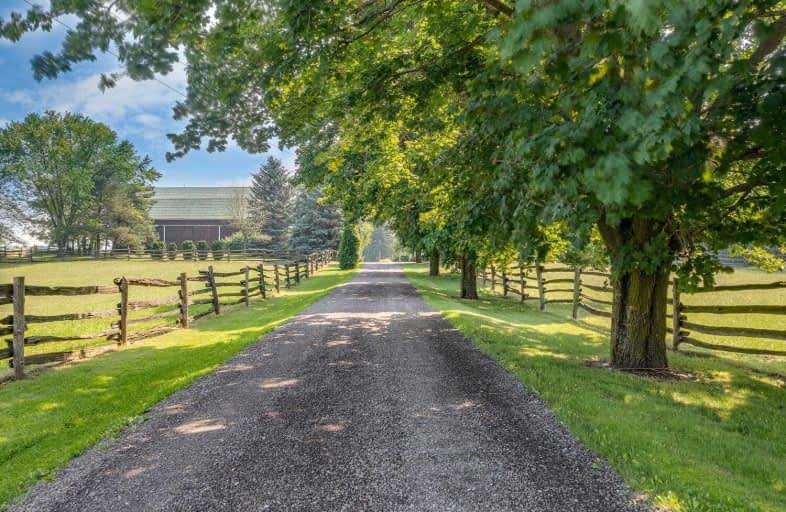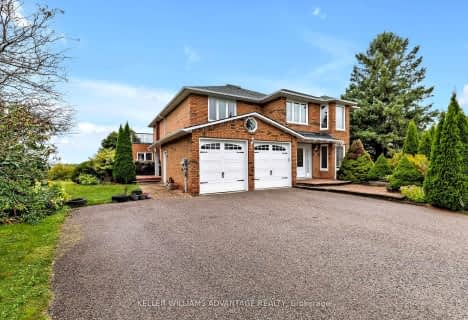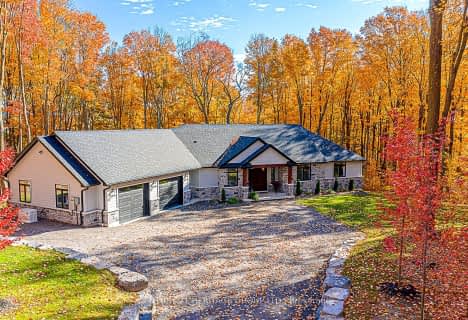Sold on Jul 22, 2021
Note: Property is not currently for sale or for rent.

-
Type: Detached
-
Style: 2-Storey
-
Lot Size: 669.44 x 990.53 Feet
-
Age: No Data
-
Taxes: $6,468 per year
-
Days on Site: 14 Days
-
Added: Jul 08, 2021 (2 weeks on market)
-
Updated:
-
Last Checked: 2 months ago
-
MLS®#: N5300220
-
Listed By: Royal lepage rcr realty, brokerage
15 Manicured Acres Set Well Back From The Road. 3 Out Buildings Including Active Barn With 7 Stalls, A Huge Drive Shed And A Separate Outbuilding Which Is The Perfect Spot For An At-Home Work Space. Home Features Huge Main Level Primary Br With W/I And Ensuite. 4 Additional Br's, 4 Bathroom, A Mix Of Old And New! Gorgeous Plank Hardwood, Beamed Ceilings, Spiral Staircase, Gorgeous Views From Every Window.
Extras
Includes All The Usuals, New Shingles, Eaves And Troughs, New Washer And Dryer, New Well Pump And Water Filtration System, New Oil Tank, Night Before Notice For Showings.
Property Details
Facts for 17765 Centre Street, East Gwillimbury
Status
Days on Market: 14
Last Status: Sold
Sold Date: Jul 22, 2021
Closed Date: Sep 10, 2021
Expiry Date: Nov 08, 2021
Sold Price: $2,275,000
Unavailable Date: Jul 22, 2021
Input Date: Jul 08, 2021
Property
Status: Sale
Property Type: Detached
Style: 2-Storey
Area: East Gwillimbury
Community: Mt Albert
Availability Date: Tba
Inside
Bedrooms: 4
Bedrooms Plus: 1
Bathrooms: 5
Kitchens: 1
Rooms: 9
Den/Family Room: Yes
Air Conditioning: None
Fireplace: Yes
Washrooms: 5
Building
Basement: Fin W/O
Basement 2: Walk-Up
Heat Type: Forced Air
Heat Source: Oil
Exterior: Alum Siding
Water Supply: Well
Special Designation: Unknown
Parking
Driveway: Private
Garage Spaces: 4
Garage Type: Detached
Covered Parking Spaces: 20
Total Parking Spaces: 24
Fees
Tax Year: 2021
Tax Legal Description: Pt Lt 2 Con 8 East Gwillimbury As In R313100; *
Taxes: $6,468
Highlights
Feature: Clear View
Feature: Level
Feature: River/Stream
Feature: School Bus Route
Land
Cross Street: Hwy 48/Davis Dr.
Municipality District: East Gwillimbury
Fronting On: East
Pool: Inground
Sewer: Septic
Lot Depth: 990.53 Feet
Lot Frontage: 669.44 Feet
Lot Irregularities: Irrg 15.12 Geo Wareho
Zoning: Ru
Additional Media
- Virtual Tour: https://tour.360realtours.ca/1223355?idx=1
Rooms
Room details for 17765 Centre Street, East Gwillimbury
| Type | Dimensions | Description |
|---|---|---|
| Kitchen Main | - | Hardwood Floor, Eat-In Kitchen, Beamed |
| Family Main | - | Hardwood Floor, B/I Shelves, Beamed |
| Living Main | - | Hardwood Floor, Spiral Stairs, Beamed |
| Dining Main | - | Hardwood Floor, B/I Bar, Walk-Out |
| Mudroom Main | - | Hardwood Floor, Double Closet, Walk-Out |
| Master Main | - | Hardwood Floor, 4 Pc Ensuite, W/I Closet |
| 2nd Br 2nd | - | Hardwood Floor, Double Closet, West View |
| 3rd Br 2nd | - | Hardwood Floor, Double Closet, West View |
| 4th Br 2nd | - | Hardwood Floor, Wainscoting, East View |
| 5th Br Lower | - | Broadloom, 2 Pc Ensuite, Closet |
| Rec Lower | - | Broadloom, Walk-Up |
| XXXXXXXX | XXX XX, XXXX |
XXXX XXX XXXX |
$X,XXX,XXX |
| XXX XX, XXXX |
XXXXXX XXX XXXX |
$X,XXX,XXX | |
| XXXXXXXX | XXX XX, XXXX |
XXXX XXX XXXX |
$X,XXX,XXX |
| XXX XX, XXXX |
XXXXXX XXX XXXX |
$X,XXX,XXX | |
| XXXXXXXX | XXX XX, XXXX |
XXXXXXXX XXX XXXX |
|
| XXX XX, XXXX |
XXXXXX XXX XXXX |
$X,XXX,XXX | |
| XXXXXXXX | XXX XX, XXXX |
XXXXXXXX XXX XXXX |
|
| XXX XX, XXXX |
XXXXXX XXX XXXX |
$X,XXX,XXX | |
| XXXXXXXX | XXX XX, XXXX |
XXXXXXXX XXX XXXX |
|
| XXX XX, XXXX |
XXXXXX XXX XXXX |
$X,XXX,XXX | |
| XXXXXXXX | XXX XX, XXXX |
XXXXXXX XXX XXXX |
|
| XXX XX, XXXX |
XXXXXX XXX XXXX |
$X,XXX,XXX | |
| XXXXXXXX | XXX XX, XXXX |
XXXXXXX XXX XXXX |
|
| XXX XX, XXXX |
XXXXXX XXX XXXX |
$X,XXX,XXX |
| XXXXXXXX XXXX | XXX XX, XXXX | $2,275,000 XXX XXXX |
| XXXXXXXX XXXXXX | XXX XX, XXXX | $2,299,000 XXX XXXX |
| XXXXXXXX XXXX | XXX XX, XXXX | $1,565,000 XXX XXXX |
| XXXXXXXX XXXXXX | XXX XX, XXXX | $1,600,000 XXX XXXX |
| XXXXXXXX XXXXXXXX | XXX XX, XXXX | XXX XXXX |
| XXXXXXXX XXXXXX | XXX XX, XXXX | $1,600,000 XXX XXXX |
| XXXXXXXX XXXXXXXX | XXX XX, XXXX | XXX XXXX |
| XXXXXXXX XXXXXX | XXX XX, XXXX | $1,600,000 XXX XXXX |
| XXXXXXXX XXXXXXXX | XXX XX, XXXX | XXX XXXX |
| XXXXXXXX XXXXXX | XXX XX, XXXX | $1,600,000 XXX XXXX |
| XXXXXXXX XXXXXXX | XXX XX, XXXX | XXX XXXX |
| XXXXXXXX XXXXXX | XXX XX, XXXX | $1,600,000 XXX XXXX |
| XXXXXXXX XXXXXXX | XXX XX, XXXX | XXX XXXX |
| XXXXXXXX XXXXXX | XXX XX, XXXX | $1,600,000 XXX XXXX |

Goodwood Public School
Elementary: PublicWhitchurch Highlands Public School
Elementary: PublicBallantrae Public School
Elementary: PublicScott Central Public School
Elementary: PublicMount Albert Public School
Elementary: PublicRobert Munsch Public School
Elementary: PublicÉSC Pape-François
Secondary: CatholicDr John M Denison Secondary School
Secondary: PublicSacred Heart Catholic High School
Secondary: CatholicStouffville District Secondary School
Secondary: PublicHuron Heights Secondary School
Secondary: PublicNewmarket High School
Secondary: Public- 4 bath
- 5 bed
33 Hi View Drive, East Gwillimbury, Ontario • L0G 1M0 • Mt Albert
- 5 bath
- 4 bed
- 2500 sqft
17657 Highway 48, East Gwillimbury, Ontario • L0G 1E0 • Rural East Gwillimbury
- 4 bath
- 4 bed
17781 Mccowan Road, East Gwillimbury, Ontario • L0G 1E0 • Rural East Gwillimbury





