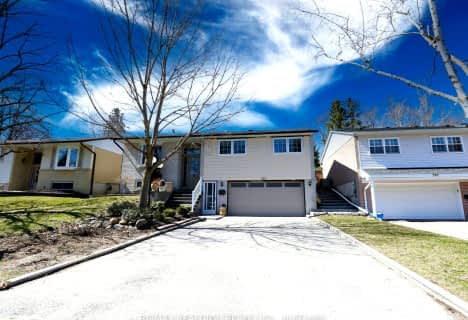
St Nicholas Catholic Elementary School
Elementary: Catholic
3.31 km
Crossland Public School
Elementary: Public
2.88 km
Poplar Bank Public School
Elementary: Public
0.95 km
Canadian Martyrs Catholic Elementary School
Elementary: Catholic
2.17 km
Alexander Muir Public School
Elementary: Public
1.40 km
Phoebe Gilman Public School
Elementary: Public
0.38 km
Dr John M Denison Secondary School
Secondary: Public
1.90 km
Sacred Heart Catholic High School
Secondary: Catholic
4.93 km
Aurora High School
Secondary: Public
8.22 km
Sir William Mulock Secondary School
Secondary: Public
4.34 km
Huron Heights Secondary School
Secondary: Public
4.41 km
Newmarket High School
Secondary: Public
5.83 km
$
$1,099,900
- 4 bath
- 4 bed
- 2000 sqft
316 Rita's Avenue, Newmarket, Ontario • L3X 2N2 • Summerhill Estates
$
$1,099,888
- 3 bath
- 4 bed
- 1500 sqft
177 Emma Broadbent Court, Newmarket, Ontario • L3X 3K9 • Woodland Hill
$
$1,088,000
- 3 bath
- 4 bed
- 1500 sqft
186 Gail Parks Crescent, Newmarket, Ontario • L3X 3C2 • Woodland Hill








