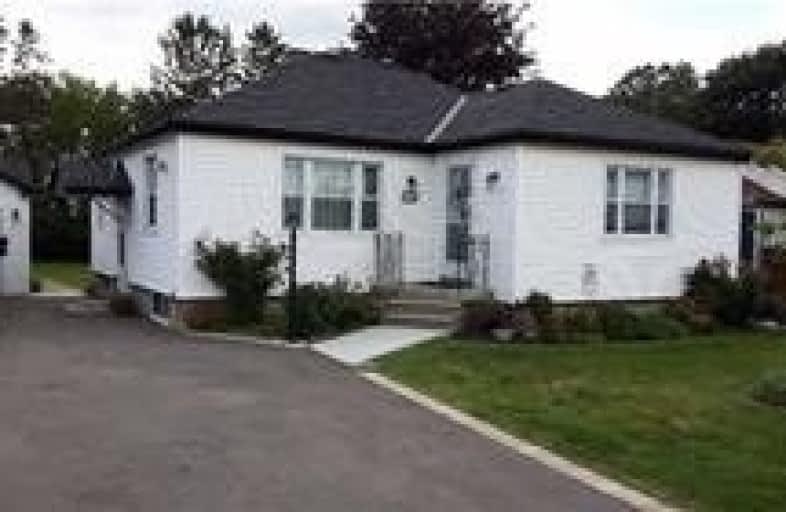Sold on Aug 14, 2019
Note: Property is not currently for sale or for rent.

-
Type: Detached
-
Style: Bungalow
-
Size: 700 sqft
-
Lot Size: 66 x 200 Feet
-
Age: 31-50 years
-
Taxes: $2,524 per year
-
Days on Site: 75 Days
-
Added: Sep 07, 2019 (2 months on market)
-
Updated:
-
Last Checked: 1 month ago
-
MLS®#: N4469443
-
Listed By: Homelife frontier realty inc., brokerage
If You Looked At It Before, It's Worth Looking At Again!"New 2 Pc Washroom" Just Added In Basement And New Lower Price For A Total Added Value Of "$10,000"Well Maintained Home On Large Lot With Many Renovations Over The Years, Including Bsmt Water Proofing, 13'X27' Over Sized Detached Garage. Large Driveway For Plenty Of Parking. 10'X14 Wood Shed And 8'X5 Metal Shed. Includes:Fridge,Stove,Washer, Dryer, Hot Water Tank(Rental),All Elfs.
Extras
Convenient Location. Minutes To Hwy 404 And Green Lane Go Station. Park Like Setting No Neighbors To The Back. Zoning Allows For Small Business Home Occupation.
Property Details
Facts for 18116 Leslie Street, East Gwillimbury
Status
Days on Market: 75
Last Status: Sold
Sold Date: Aug 14, 2019
Closed Date: Sep 24, 2019
Expiry Date: Oct 01, 2019
Sold Price: $673,500
Unavailable Date: Aug 14, 2019
Input Date: May 31, 2019
Prior LSC: Extended (by changing the expiry date)
Property
Status: Sale
Property Type: Detached
Style: Bungalow
Size (sq ft): 700
Age: 31-50
Area: East Gwillimbury
Community: Rural East Gwillimbury
Availability Date: Tba
Inside
Bedrooms: 2
Bedrooms Plus: 1
Bathrooms: 2
Kitchens: 1
Rooms: 6
Den/Family Room: Yes
Air Conditioning: Central Air
Fireplace: No
Washrooms: 2
Utilities
Electricity: Yes
Gas: Yes
Cable: Available
Telephone: Available
Building
Basement: Finished
Heat Type: Forced Air
Heat Source: Gas
Exterior: Vinyl Siding
Water Supply: Municipal
Special Designation: Unknown
Other Structures: Garden Shed
Parking
Driveway: Pvt Double
Garage Spaces: 1
Garage Type: Detached
Covered Parking Spaces: 6
Total Parking Spaces: 7
Fees
Tax Year: 2018
Tax Legal Description: Plan 374 Lot 16
Taxes: $2,524
Highlights
Feature: Hospital
Land
Cross Street: Leslie St/ Green Lan
Municipality District: East Gwillimbury
Fronting On: West
Pool: None
Sewer: Septic
Lot Depth: 200 Feet
Lot Frontage: 66 Feet
Rooms
Room details for 18116 Leslie Street, East Gwillimbury
| Type | Dimensions | Description |
|---|---|---|
| Br Main | 3.50 x 3.35 | Hardwood Floor |
| Br Main | 3.15 x 3.35 | Hardwood Floor |
| Family Main | 3.35 x 4.57 | Hardwood Floor |
| Office Main | 2.44 x 3.35 | Ceramic Floor |
| Kitchen Main | 3.96 x 3.66 | Ceramic Floor |
| Bathroom Main | 1.52 x 2.13 | Ceramic Floor |
| Laundry Bsmt | 3.66 x 4.88 | |
| Rec Bsmt | 3.10 x 9.14 | Laminate |
| XXXXXXXX | XXX XX, XXXX |
XXXX XXX XXXX |
$XXX,XXX |
| XXX XX, XXXX |
XXXXXX XXX XXXX |
$XXX,XXX | |
| XXXXXXXX | XXX XX, XXXX |
XXXXXXX XXX XXXX |
|
| XXX XX, XXXX |
XXXXXX XXX XXXX |
$XXX,XXX | |
| XXXXXXXX | XXX XX, XXXX |
XXXXXXXX XXX XXXX |
|
| XXX XX, XXXX |
XXXXXX XXX XXXX |
$X,XXX |
| XXXXXXXX XXXX | XXX XX, XXXX | $673,500 XXX XXXX |
| XXXXXXXX XXXXXX | XXX XX, XXXX | $698,000 XXX XXXX |
| XXXXXXXX XXXXXXX | XXX XX, XXXX | XXX XXXX |
| XXXXXXXX XXXXXX | XXX XX, XXXX | $719,000 XXX XXXX |
| XXXXXXXX XXXXXXXX | XXX XX, XXXX | XXX XXXX |
| XXXXXXXX XXXXXX | XXX XX, XXXX | $1,770 XXX XXXX |

Glen Cedar Public School
Elementary: PublicOur Lady of Good Counsel Catholic Elementary School
Elementary: CatholicSharon Public School
Elementary: PublicMeadowbrook Public School
Elementary: PublicSt Elizabeth Seton Catholic Elementary School
Elementary: CatholicMazo De La Roche Public School
Elementary: PublicDr John M Denison Secondary School
Secondary: PublicSacred Heart Catholic High School
Secondary: CatholicSir William Mulock Secondary School
Secondary: PublicHuron Heights Secondary School
Secondary: PublicNewmarket High School
Secondary: PublicSt Maximilian Kolbe High School
Secondary: Catholic- 1 bath
- 3 bed
- 1100 sqft
58 Main Street North, Newmarket, Ontario • L3Y 3Z7 • Bristol-London
- 2 bath
- 4 bed
- 1500 sqft
32-34 Superior Street, Newmarket, Ontario • L3Y 3X3 • Central Newmarket




