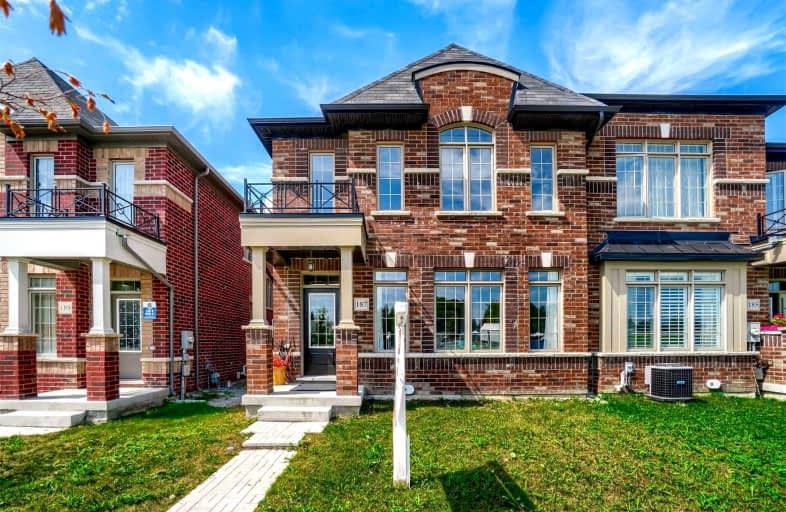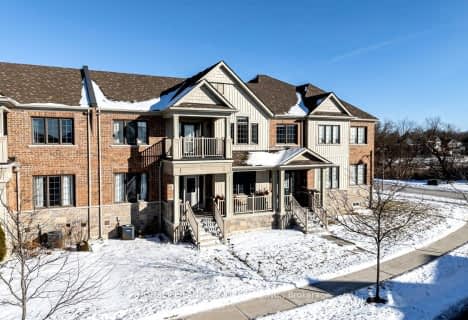Sold on Aug 30, 2021
Note: Property is not currently for sale or for rent.

-
Type: Att/Row/Twnhouse
-
Style: 2-Storey
-
Size: 2000 sqft
-
Lot Size: 25.85 x 103.35 Feet
-
Age: 0-5 years
-
Taxes: $5,107 per year
-
Days on Site: 10 Days
-
Added: Aug 20, 2021 (1 week on market)
-
Updated:
-
Last Checked: 2 months ago
-
MLS®#: N5345560
-
Listed By: Re/max hallmark realty ltd., brokerage
4 Bdrm!Dble.Garage!3 Washrooms!;Prestigious Sharon Community! Fab Opportunity 2 Live In/Invest In A Lge Stylish Upscale 4 Bdr Exec.Freehold End Unit Townhouse-2Car Garage;Vogue's Spacious 2363 Sq.Ft.Boasts An Impressive Layout - Open Concept Design-Ideal 4 Entertaining&Casual Living;Huge Family Room That Opens 2 Large Eat-In Kitchen W/Custom Island And A Walkthro Pantry(Butler's Pantry); Enjoy Family Gatherings In The Dining Room&Living Room
Extras
The Home Worth Waiting For;Bright,Freshly Painted,Modern&Inviting;Mbr-Fits King Size Bed,W/I Closet,5 Pc.Ensuite;3 Additional Good Sized Bdr;Mn.Flr.Lau;Entry 2 Garage;9Ft Ceiling&8Ft Doors-Mn.Flr;Rich Hrdwd;Oak Stairs;Inside Tour-Youtube
Property Details
Facts for 187 Beechborough Crescent, East Gwillimbury
Status
Days on Market: 10
Last Status: Sold
Sold Date: Aug 30, 2021
Closed Date: Nov 01, 2021
Expiry Date: Mar 31, 2022
Sold Price: $1,021,000
Unavailable Date: Aug 30, 2021
Input Date: Aug 20, 2021
Prior LSC: Listing with no contract changes
Property
Status: Sale
Property Type: Att/Row/Twnhouse
Style: 2-Storey
Size (sq ft): 2000
Age: 0-5
Area: East Gwillimbury
Community: Sharon
Availability Date: Immediate/Tba
Inside
Bedrooms: 4
Bathrooms: 3
Kitchens: 1
Rooms: 9
Den/Family Room: Yes
Air Conditioning: Central Air
Fireplace: Yes
Laundry Level: Main
Washrooms: 3
Building
Basement: Full
Heat Type: Forced Air
Heat Source: Gas
Exterior: Brick
Certification Level: Double Car Garage
Water Supply: Municipal
Special Designation: Unknown
Parking
Driveway: Private
Garage Spaces: 2
Garage Type: Attached
Total Parking Spaces: 2
Fees
Tax Year: 2021
Tax Legal Description: Part Blk120 Plan65M4517 Part 30 65R36944
Taxes: $5,107
Land
Cross Street: Leslie /Greenlane
Municipality District: East Gwillimbury
Fronting On: West
Pool: None
Sewer: Sewers
Lot Depth: 103.35 Feet
Lot Frontage: 25.85 Feet
Lot Irregularities: Beautiful End Unit Fr
Zoning: Close To Go Trai
Additional Media
- Virtual Tour: https://unbranded.mediatours.ca/property/187-beechborough-crescent-east-gwillimbury/
Rooms
Room details for 187 Beechborough Crescent, East Gwillimbury
| Type | Dimensions | Description |
|---|---|---|
| Foyer Main | - | Ceramic Floor, Double Closet |
| Living Main | 3.65 x 4.46 | Hardwood Floor, Separate Rm, Casement Windows |
| Dining Main | 3.35 x 4.46 | Hardwood Floor, Formal Rm, Open Concept |
| Bathroom Main | - | Ceramic Floor, 2 Pc Bath, Pedestal Sink |
| Kitchen Main | 3.04 x 3.14 | Ceramic Floor, Centre Island, Stainless Steel Appl |
| Breakfast Main | 3.14 x 3.68 | Eat-In Kitchen, O/Looks Family, W/O To Yard |
| Family Main | 3.04 x 5.48 | Hardwood Floor, Electric Fireplace, Casement Windows |
| Laundry Main | - | Laundry Sink, Double Closet, Access To Garage |
| Master 2nd | 4.26 x 6.70 | 5 Pc Ensuite, W/I Closet, Casement Windows |
| 2nd Br 2nd | 2.74 x 2.74 | 4 Pc Bath, Closet, Casement Windows |
| 3rd Br 2nd | 3.14 x 3.25 | Closet, Casement Windows |
| 4th Br 2nd | 2.94 x 3.50 | Cathedral Ceiling, Double Closet, Casement Windows |
| XXXXXXXX | XXX XX, XXXX |
XXXX XXX XXXX |
$X,XXX,XXX |
| XXX XX, XXXX |
XXXXXX XXX XXXX |
$X,XXX,XXX | |
| XXXXXXXX | XXX XX, XXXX |
XXXXXX XXX XXXX |
$X,XXX |
| XXX XX, XXXX |
XXXXXX XXX XXXX |
$X,XXX |
| XXXXXXXX XXXX | XXX XX, XXXX | $1,021,000 XXX XXXX |
| XXXXXXXX XXXXXX | XXX XX, XXXX | $1,020,000 XXX XXXX |
| XXXXXXXX XXXXXX | XXX XX, XXXX | $1,800 XXX XXXX |
| XXXXXXXX XXXXXX | XXX XX, XXXX | $1,750 XXX XXXX |

Queensville Public School
Elementary: PublicÉÉC Jean-Béliveau
Elementary: CatholicGood Shepherd Catholic Elementary School
Elementary: CatholicOur Lady of Good Counsel Catholic Elementary School
Elementary: CatholicSharon Public School
Elementary: PublicSt Elizabeth Seton Catholic Elementary School
Elementary: CatholicDr John M Denison Secondary School
Secondary: PublicSacred Heart Catholic High School
Secondary: CatholicSir William Mulock Secondary School
Secondary: PublicHuron Heights Secondary School
Secondary: PublicNewmarket High School
Secondary: PublicSt Maximilian Kolbe High School
Secondary: Catholic- 3 bath
- 4 bed
- 2000 sqft
3 Carratuck Street, East Gwillimbury, Ontario • L9N 0S5 • Sharon



