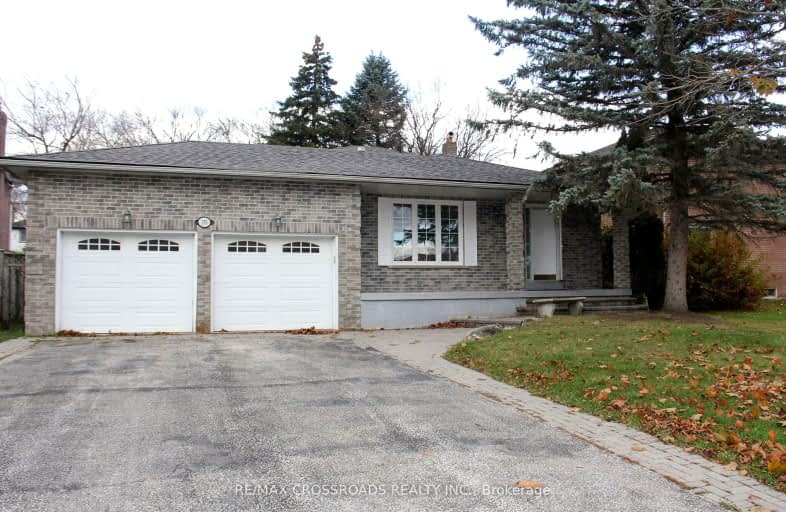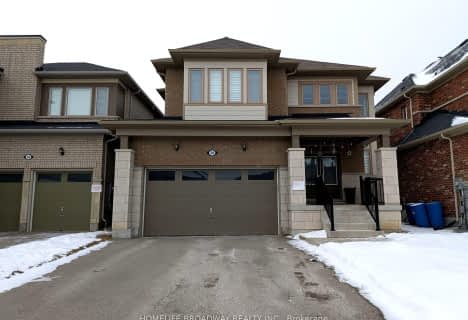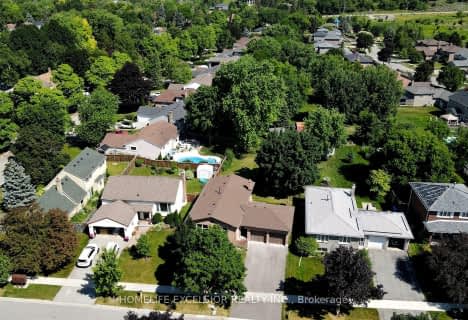Car-Dependent
- Most errands require a car.
Somewhat Bikeable
- Most errands require a car.

ÉÉC Jean-Béliveau
Elementary: CatholicGood Shepherd Catholic Elementary School
Elementary: CatholicHolland Landing Public School
Elementary: PublicSharon Public School
Elementary: PublicDenne Public School
Elementary: PublicCanadian Martyrs Catholic Elementary School
Elementary: CatholicBradford Campus
Secondary: PublicDr John M Denison Secondary School
Secondary: PublicSacred Heart Catholic High School
Secondary: CatholicSir William Mulock Secondary School
Secondary: PublicHuron Heights Secondary School
Secondary: PublicNewmarket High School
Secondary: Public-
Valleyview Park
175 Walter English Dr (at Petal Av), East Gwillimbury ON 3.53km -
Wesley Brooks Memorial Conservation Area
Newmarket ON 5.74km -
Lake Wilcox Park
Sunset Beach Rd, Richmond Hill ON 16.93km
-
CIBC
18269 Yonge St (Green Lane), East Gwillimbury ON L9N 0A2 2.8km -
TD Bank Financial Group
130 Davis Dr (at Yonge St.), Newmarket ON L3Y 2N1 4.66km -
TD Canada Trust ATM
130 Davis Dr, Newmarket ON L3Y 2N1 4.65km
- 4 bath
- 4 bed
- 2000 sqft
54 Kentledge Avenue, East Gwillimbury, Ontario • L9N 0W3 • Holland Landing
- 5 bath
- 4 bed
- 2500 sqft
140 Kenneth Rogers Crescent, East Gwillimbury, Ontario • L0G 1R0 • Queensville
- 4 bath
- 4 bed
- 3000 sqft
Main-22 Cloverridge Avenue, East Gwillimbury, Ontario • L9N 0V3 • Holland Landing
- 2 bath
- 3 bed
- 1100 sqft
30 Blazing Star Street, East Gwillimbury, Ontario • L0G 1R0 • Queensville














