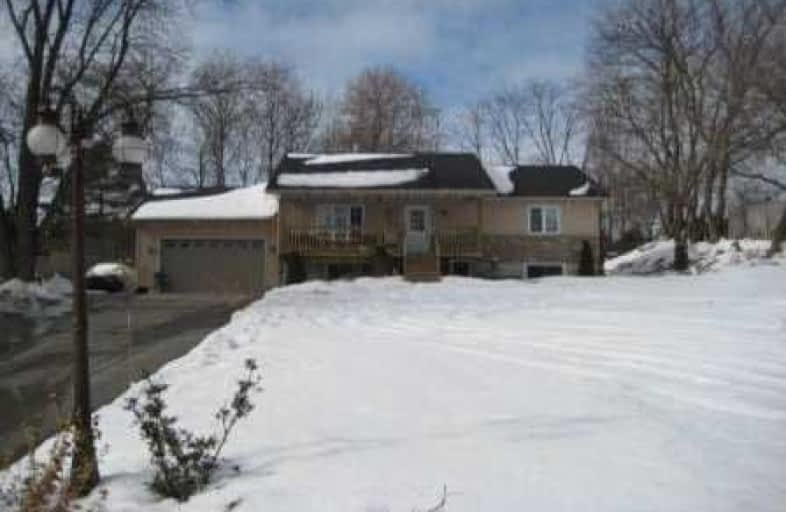
ÉÉC Jean-Béliveau
Elementary: Catholic
2.61 km
Good Shepherd Catholic Elementary School
Elementary: Catholic
2.43 km
Holland Landing Public School
Elementary: Public
1.76 km
Park Avenue Public School
Elementary: Public
1.35 km
Poplar Bank Public School
Elementary: Public
4.15 km
Phoebe Gilman Public School
Elementary: Public
3.56 km
Bradford Campus
Secondary: Public
5.12 km
Holy Trinity High School
Secondary: Catholic
6.43 km
Dr John M Denison Secondary School
Secondary: Public
3.83 km
Sacred Heart Catholic High School
Secondary: Catholic
6.58 km
Sir William Mulock Secondary School
Secondary: Public
7.65 km
Huron Heights Secondary School
Secondary: Public
5.79 km
