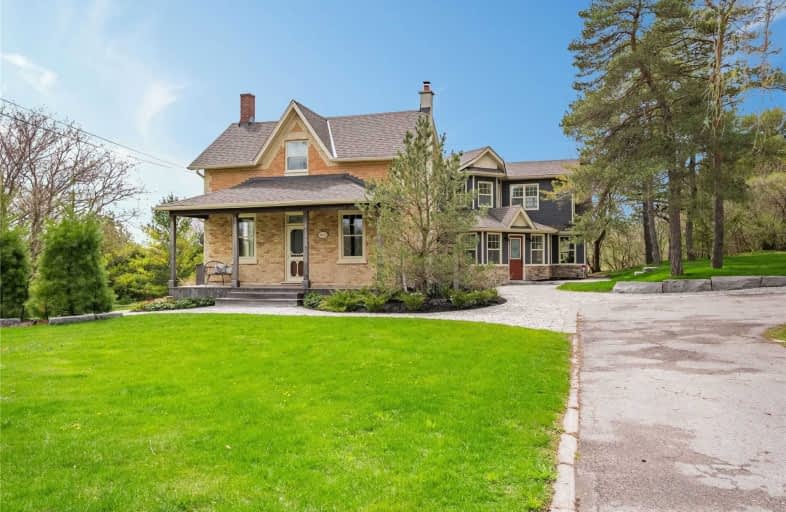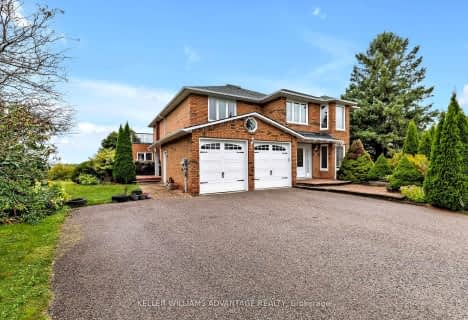Sold on Jul 16, 2020
Note: Property is not currently for sale or for rent.

-
Type: Detached
-
Style: 2-Storey
-
Lot Size: 200 x 461.74 Feet
-
Age: 100+ years
-
Taxes: $5,617 per year
-
Days on Site: 63 Days
-
Added: May 14, 2020 (2 months on market)
-
Updated:
-
Last Checked: 1 month ago
-
MLS®#: N4761227
-
Listed By: Re/max prime properties, brokerage
Welcome To One Of Mount Albert's Most Sought-After Exquisite Estates. This Completely Remodeled And Renovated Century Home Sits On 2.12 Acres Just On The Edge Of Town. Hosting A Stunning Chef's Kitchen Centered Around A Massive Island With Sink & Garburator, Double Sided Stone Fireplace Leading Into A Sun Filled Living Room Which Walks Out To Your Wrap Around West Facing Veranda With A View Of The Back Yard, Stream And Custom Fire Pit!
Extras
Main Floor Is Also Home An Home Office, Full Dining Room, Spacious Foyer With Heated Floors And Large Family Room. Inclusions Are The S/S Wolf Gas Range, Meile Dishwasher, B/I Fridge, Washer & Dryer, 2 Furnaces(2016), C/Air, Detached Garage
Property Details
Facts for 19470 Centre Street, East Gwillimbury
Status
Days on Market: 63
Last Status: Sold
Sold Date: Jul 16, 2020
Closed Date: Sep 03, 2020
Expiry Date: Oct 29, 2020
Sold Price: $1,505,000
Unavailable Date: Jul 16, 2020
Input Date: May 14, 2020
Property
Status: Sale
Property Type: Detached
Style: 2-Storey
Age: 100+
Area: East Gwillimbury
Community: Mt Albert
Availability Date: 30/60/90
Inside
Bedrooms: 5
Bathrooms: 3
Kitchens: 1
Rooms: 11
Den/Family Room: Yes
Air Conditioning: Central Air
Fireplace: Yes
Laundry Level: Upper
Washrooms: 3
Utilities
Electricity: Yes
Gas: Yes
Cable: Yes
Telephone: Yes
Building
Basement: Unfinished
Heat Type: Forced Air
Heat Source: Gas
Exterior: Board/Batten
Exterior: Brick
Water Supply: Municipal
Special Designation: Unknown
Parking
Driveway: Private
Garage Spaces: 2
Garage Type: Detached
Covered Parking Spaces: 6
Total Parking Spaces: 8
Fees
Tax Year: 2019
Tax Legal Description: Pcl 14-2, Sec Eg8; Pt Lt 14***See Mpac***
Taxes: $5,617
Highlights
Feature: Clear View
Feature: Ravine
Feature: River/Stream
Feature: Rolling
Feature: Wooded/Treed
Land
Cross Street: Centre St & King St
Municipality District: East Gwillimbury
Fronting On: West
Parcel Number: 034520115
Pool: None
Sewer: Septic
Lot Depth: 461.74 Feet
Lot Frontage: 200 Feet
Lot Irregularities: 2.12 Acres
Acres: 2-4.99
Additional Media
- Virtual Tour: http://listing.otbxair.com/19470centrestreet/?mls
Rooms
Room details for 19470 Centre Street, East Gwillimbury
| Type | Dimensions | Description |
|---|---|---|
| Kitchen Main | 5.40 x 5.40 | Hardwood Floor, B/I Appliances, Fireplace |
| Dining Main | 4.83 x 6.67 | Hardwood Floor, Cathedral Ceiling, W/O To Terrace |
| Family Main | 4.68 x 5.42 | Concrete Floor, Pot Lights, W/O To Patio |
| Living Main | 4.30 x 4.93 | Hardwood Floor, French Doors |
| Office Main | 2.90 x 3.30 | Hardwood Floor, Double Doors, Window |
| Foyer Main | 3.52 x 5.57 | Slate Flooring, Heated Floor, Cathedral Ceiling |
| Master 2nd | 3.75 x 4.80 | Hardwood Floor, Cathedral Ceiling, 5 Pc Ensuite |
| 2nd Br 2nd | 3.09 x 3.21 | Hardwood Floor |
| 3rd Br 2nd | 2.10 x 2.86 | Hardwood Floor |
| 4th Br 2nd | 3.15 x 3.57 | Hardwood Floor |
| 5th Br 2nd | 2.60 x 4.02 | Hardwood Floor |
| Loft 2nd | 3.62 x 3.74 | Hardwood Floor, Skylight, O/Looks Dining |
| XXXXXXXX | XXX XX, XXXX |
XXXX XXX XXXX |
$X,XXX,XXX |
| XXX XX, XXXX |
XXXXXX XXX XXXX |
$X,XXX,XXX | |
| XXXXXXXX | XXX XX, XXXX |
XXXXXXX XXX XXXX |
|
| XXX XX, XXXX |
XXXXXX XXX XXXX |
$X,XXX,XXX | |
| XXXXXXXX | XXX XX, XXXX |
XXXXXXX XXX XXXX |
|
| XXX XX, XXXX |
XXXXXX XXX XXXX |
$X,XXX,XXX |
| XXXXXXXX XXXX | XXX XX, XXXX | $1,505,000 XXX XXXX |
| XXXXXXXX XXXXXX | XXX XX, XXXX | $1,550,000 XXX XXXX |
| XXXXXXXX XXXXXXX | XXX XX, XXXX | XXX XXXX |
| XXXXXXXX XXXXXX | XXX XX, XXXX | $1,675,000 XXX XXXX |
| XXXXXXXX XXXXXXX | XXX XX, XXXX | XXX XXXX |
| XXXXXXXX XXXXXX | XXX XX, XXXX | $1,789,000 XXX XXXX |

Our Lady of Good Counsel Catholic Elementary School
Elementary: CatholicSharon Public School
Elementary: PublicBallantrae Public School
Elementary: PublicScott Central Public School
Elementary: PublicMount Albert Public School
Elementary: PublicRobert Munsch Public School
Elementary: PublicOur Lady of the Lake Catholic College High School
Secondary: CatholicSutton District High School
Secondary: PublicSacred Heart Catholic High School
Secondary: CatholicKeswick High School
Secondary: PublicHuron Heights Secondary School
Secondary: PublicNewmarket High School
Secondary: Public- 4 bath
- 5 bed
33 Hi View Drive, East Gwillimbury, Ontario • L0G 1M0 • Mt Albert
- 4 bath
- 5 bed
- 3000 sqft
41 Manor Glen Crescent, East Gwillimbury, Ontario • L0G 1M0 • Mt Albert




