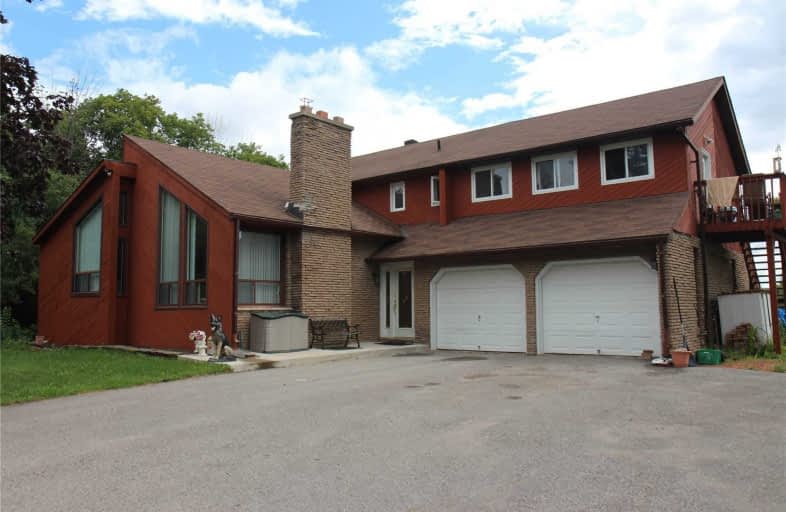Sold on Jan 07, 2021
Note: Property is not currently for sale or for rent.

-
Type: Detached
-
Style: 2-Storey
-
Size: 2500 sqft
-
Lot Size: 22.03 x 0 Acres
-
Age: 31-50 years
-
Taxes: $4,333 per year
-
Days on Site: 134 Days
-
Added: Aug 26, 2020 (4 months on market)
-
Updated:
-
Last Checked: 3 months ago
-
MLS®#: N4889448
-
Listed By: Re/max all-stars realty inc., brokerage
Rural Living Near Gta At Its Best!Fab Equestrian Facility On 22 Acres!Lrge Open Concept Home With Brdm In Bsmt & 1 Bdrm Separate 500 Sqft Nice Flat Over Dble Gar!Tack Rm-6 Stalls-Hay Storage-Arena-Round Pen-Fenced Paddocks-Gates!Use As Hobby-Business Or Enjoy Rural Setting!Spring Fed Pond & Approx 11 Ac Fenced Pasture.This Home Size/Layout Will Please!Cathedral Ceilings-Naturally Brite-Wrap Around Upper Balcony W/Garden Walkout Drs For Each Bdrm!Arena 50X87'
Extras
Original Owners! Elf's,Appls,Softnr,2 Reverse Osmosis,Cac,Cntral Vac, 2-Ehwto,Many Tack Rm Accessories,Egdr Opnr+ 2 Remotes,F/P Equip, Arena, Tack Rm Equipment++See Extras Attached & Other-Information! A Pleasure To Show! A Rare Find!
Property Details
Facts for 21543 Kennedy Road, East Gwillimbury
Status
Days on Market: 134
Last Status: Sold
Sold Date: Jan 07, 2021
Closed Date: Mar 31, 2021
Expiry Date: May 30, 2021
Sold Price: $1,170,000
Unavailable Date: Jan 07, 2021
Input Date: Aug 28, 2020
Property
Status: Sale
Property Type: Detached
Style: 2-Storey
Size (sq ft): 2500
Age: 31-50
Area: East Gwillimbury
Community: Rural East Gwillimbury
Availability Date: To Be Arranged
Inside
Bedrooms: 3
Bedrooms Plus: 2
Bathrooms: 5
Kitchens: 1
Kitchens Plus: 1
Rooms: 8
Den/Family Room: Yes
Air Conditioning: Central Air
Fireplace: Yes
Laundry Level: Main
Central Vacuum: Y
Washrooms: 5
Utilities
Electricity: Yes
Gas: No
Cable: No
Telephone: Available
Building
Basement: Part Bsmt
Basement 2: Part Fin
Heat Type: Forced Air
Heat Source: Oil
Exterior: Stone
Exterior: Wood
Water Supply Type: Bored Well
Water Supply: Well
Special Designation: Unknown
Other Structures: Box Stall
Other Structures: Indoor Arena
Parking
Driveway: Private
Garage Spaces: 2
Garage Type: Built-In
Covered Parking Spaces: 10
Total Parking Spaces: 12
Fees
Tax Year: 2020
Tax Legal Description: Con 6 Pt Lot 27 As Inr585198 East Gwillimbury York
Taxes: $4,333
Highlights
Feature: Clear View
Feature: Fenced Yard
Feature: Grnbelt/Conserv
Feature: Lake/Pond
Feature: Part Cleared
Feature: River/Stream
Land
Cross Street: Kennedy-North Holbor
Municipality District: East Gwillimbury
Fronting On: East
Parcel Number: 034600031
Pool: None
Sewer: Septic
Lot Frontage: 22.03 Acres
Lot Irregularities: 3318X225.17X443.16X78
Acres: 10-24.99
Zoning: Ru
Rooms
Room details for 21543 Kennedy Road, East Gwillimbury
| Type | Dimensions | Description |
|---|---|---|
| Foyer Ground | 3.54 x 4.58 | Ceramic Floor, Access To Garage, 2 Pc Bath |
| Living Ground | 3.89 x 5.58 | Cathedral Ceiling, Fireplace, Sunken Room |
| Dining Ground | 2.98 x 3.44 | Separate Rm, Cathedral Ceiling, Broadloom |
| Family Ground | 4.34 x 6.72 | W/O To Patio, Open Concept, Pot Lights |
| Kitchen Ground | 3.42 x 4.64 | Vinyl Floor, Illuminated Ceiling, B/I Microwave |
| Breakfast Ground | 3.42 x 4.61 | O/Looks Family, W/O To Deck, Breakfast Area |
| Mudroom Ground | 3.44 x 4.54 | W/O To Patio, Whirlpool, B/I Shelves |
| Master 2nd | 4.00 x 4.68 | 3 Pc Ensuite, W/I Closet, W/O To Deck |
| 2nd Br 2nd | 3.74 x 4.00 | W/O To Sundeck, East View, Overlook Greenbelt |
| 3rd Br 2nd | 3.18 x 3.72 | W/O To Balcony, Mirrored Closet, Ceiling Fan |
| Living Upper | 2.93 x 6.24 | Combined W/Kitchen, Laminate, Modern Kitchen |
| Br Upper | 3.70 x 3.89 | 3 Pc Bath, Overlook Water, W/I Closet |
| XXXXXXXX | XXX XX, XXXX |
XXXXXXX XXX XXXX |
|
| XXX XX, XXXX |
XXXXXX XXX XXXX |
$X,XXX,XXX | |
| XXXXXXXX | XXX XX, XXXX |
XXXX XXX XXXX |
$X,XXX,XXX |
| XXX XX, XXXX |
XXXXXX XXX XXXX |
$X,XXX,XXX |
| XXXXXXXX XXXXXXX | XXX XX, XXXX | XXX XXXX |
| XXXXXXXX XXXXXX | XXX XX, XXXX | $1,289,000 XXX XXXX |
| XXXXXXXX XXXX | XXX XX, XXXX | $1,170,000 XXX XXXX |
| XXXXXXXX XXXXXX | XXX XX, XXXX | $1,220,000 XXX XXXX |

Queensville Public School
Elementary: PublicOur Lady of the Lake Catholic Elementary School
Elementary: CatholicPrince of Peace Catholic Elementary School
Elementary: CatholicJersey Public School
Elementary: PublicFairwood Public School
Elementary: PublicLake Simcoe Public School
Elementary: PublicOur Lady of the Lake Catholic College High School
Secondary: CatholicSutton District High School
Secondary: PublicSacred Heart Catholic High School
Secondary: CatholicKeswick High School
Secondary: PublicHuron Heights Secondary School
Secondary: PublicNewmarket High School
Secondary: Public

