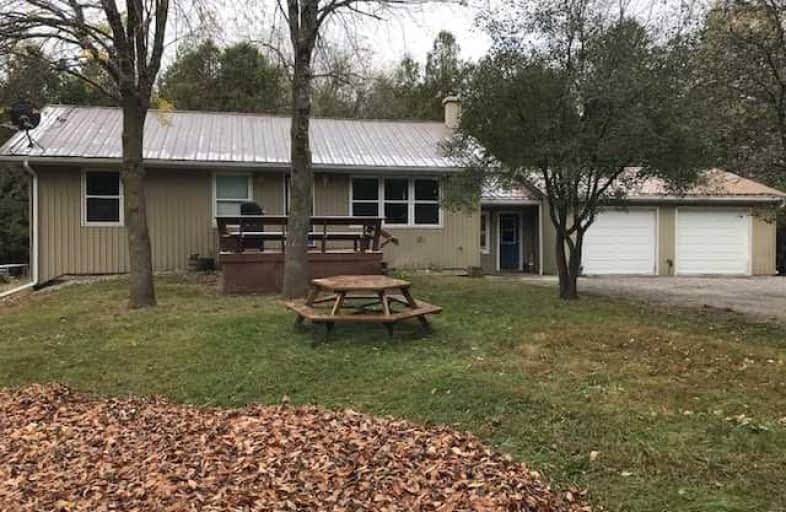
St Bernadette's Catholic Elementary School
Elementary: Catholic
13.05 km
Black River Public School
Elementary: Public
12.95 km
Sutton Public School
Elementary: Public
12.25 km
Mount Albert Public School
Elementary: Public
7.14 km
Robert Munsch Public School
Elementary: Public
6.49 km
Fairwood Public School
Elementary: Public
9.58 km
Our Lady of the Lake Catholic College High School
Secondary: Catholic
10.17 km
Sutton District High School
Secondary: Public
12.21 km
Sacred Heart Catholic High School
Secondary: Catholic
17.36 km
Keswick High School
Secondary: Public
10.26 km
Huron Heights Secondary School
Secondary: Public
16.95 km
Newmarket High School
Secondary: Public
18.15 km


