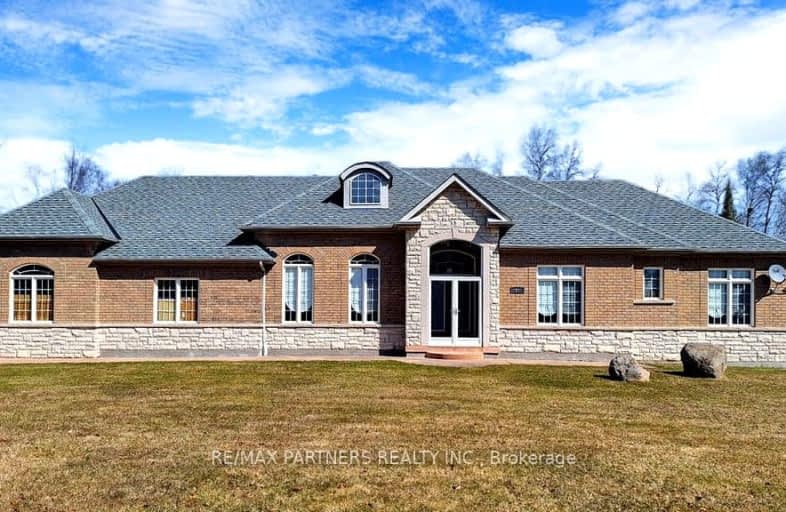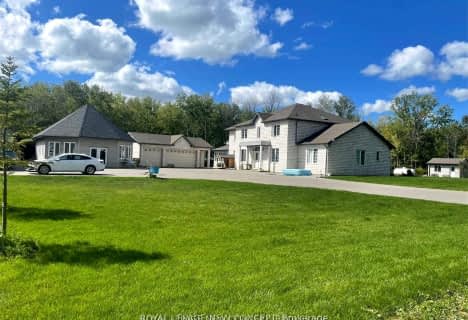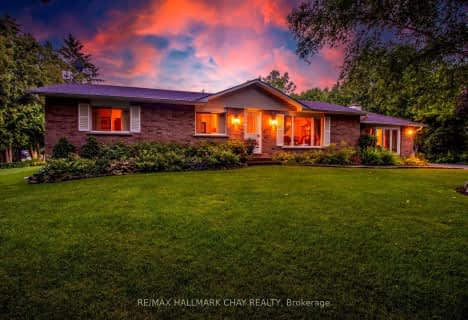Car-Dependent
- Almost all errands require a car.
Bikeable
- Some errands can be accomplished on bike.

Prince of Peace Catholic Elementary School
Elementary: CatholicJersey Public School
Elementary: PublicMount Albert Public School
Elementary: PublicRobert Munsch Public School
Elementary: PublicFairwood Public School
Elementary: PublicLake Simcoe Public School
Elementary: PublicOur Lady of the Lake Catholic College High School
Secondary: CatholicSutton District High School
Secondary: PublicSacred Heart Catholic High School
Secondary: CatholicKeswick High School
Secondary: PublicHuron Heights Secondary School
Secondary: PublicNewmarket High School
Secondary: Public-
Bayview Park
Bayview Ave (btw Bayview & Lowndes), Keswick ON 8.49km -
Valleyview Park
175 Walter English Dr (at Petal Av), East Gwillimbury ON 11.2km -
Jacksons Point Park
Georgina ON 12.99km
-
TD Bank Financial Group
23532 Woodbine Ave, Keswick ON L4P 0E2 6.33km -
RBC Royal Bank
24018 Woodbine Ave, Keswick ON L4P 0M3 6.92km -
BMO Bank of Montreal
76 Arlington Dr, Keswick ON L4P 0A9 7.35km










