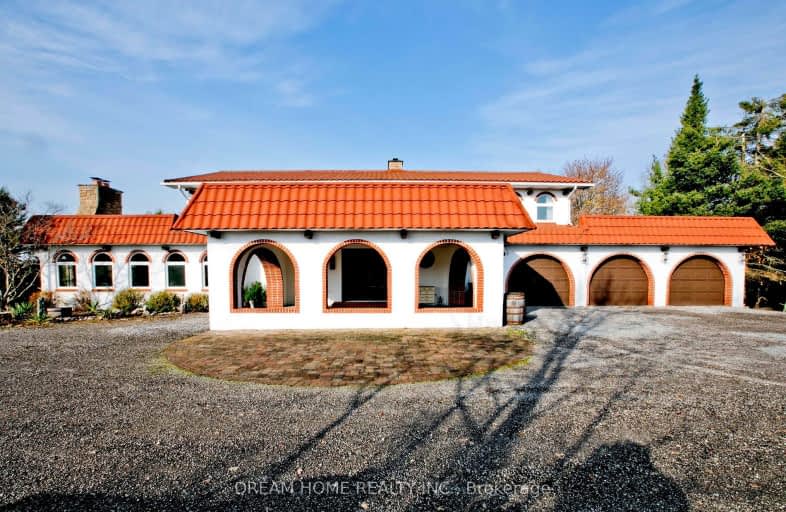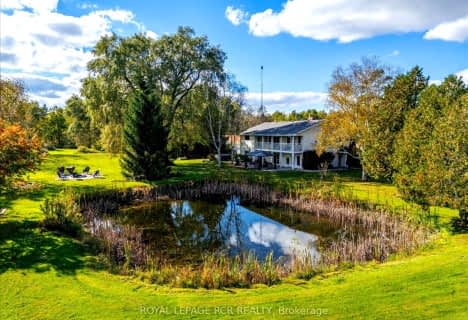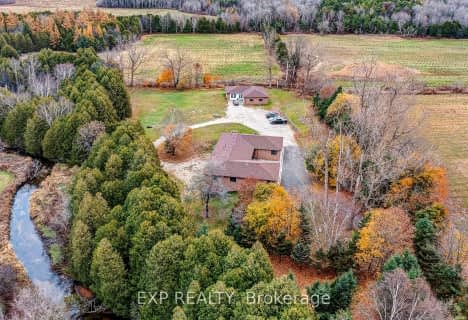Car-Dependent
- Almost all errands require a car.
Somewhat Bikeable
- Most errands require a car.

Prince of Peace Catholic Elementary School
Elementary: CatholicJersey Public School
Elementary: PublicMount Albert Public School
Elementary: PublicRobert Munsch Public School
Elementary: PublicFairwood Public School
Elementary: PublicLake Simcoe Public School
Elementary: PublicOur Lady of the Lake Catholic College High School
Secondary: CatholicSutton District High School
Secondary: PublicSacred Heart Catholic High School
Secondary: CatholicKeswick High School
Secondary: PublicHuron Heights Secondary School
Secondary: PublicNewmarket High School
Secondary: Public-
Brown Hill Park
East Gwillimbury ON 3.79km -
Vivian Creek Park
Mount Albert ON L0G 1M0 7.37km -
Vista Park
8.56km
-
TD Bank Financial Group
23532 Woodbine Ave, Keswick ON L4P 0E2 7.28km -
TD Canada Trust Branch and ATM
23532 Woodbine Ave, Keswick ON L4P 0E2 7.29km -
TD Bank Financial Group
6 Princess St, Mount Albert ON L0G 1M0 7.33km
- 4 bath
- 5 bed
- 3500 sqft
21324 McCowan Road, East Gwillimbury, Ontario • L0G 1M0 • Rural East Gwillimbury




