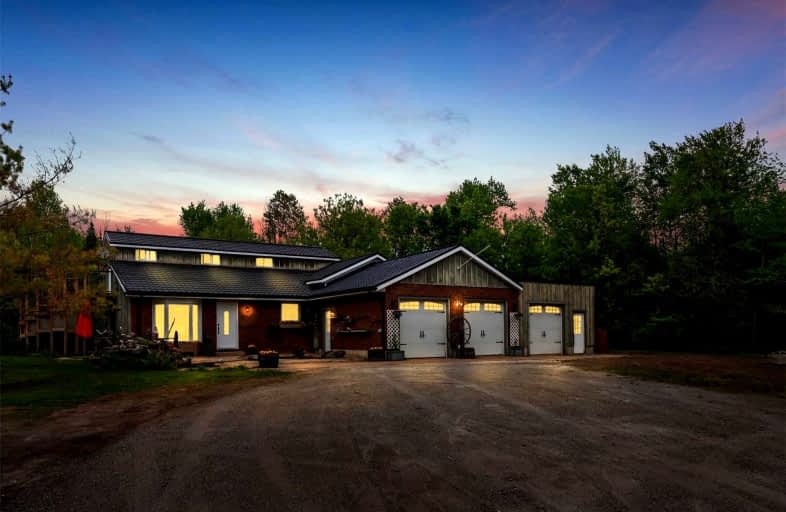Sold on May 29, 2022
Note: Property is not currently for sale or for rent.

-
Type: Detached
-
Style: Sidesplit 3
-
Size: 1500 sqft
-
Lot Size: 610 x 650 Feet
-
Age: 51-99 years
-
Taxes: $5,658 per year
-
Days on Site: 3 Days
-
Added: May 26, 2022 (3 days on market)
-
Updated:
-
Last Checked: 3 months ago
-
MLS®#: N5633602
-
Listed By: Re/max all-stars realty inc., brokerage
Gorgeous 9 Acre Oasis Perfectly Set Back 300 Feet From The Road & Accessed By Private Winding Driveway & Featuring Over 1842Sq/F Of Living Space Including A Fully Modernized & Updated Main Level W/Open Concept Designer Gourmet Kitchen W/Quartz Counters, Center Island & Breakfast Bar, Farmhouse Sink, Wifi 5 Burner Gas Stove, Stunning Tile Backsplash, Undermount Lighting & More! A Bright & Spacious Living Room With Vaulted Ceilings & Elegant Black Beams Overlooking The Front Yard Which Includes Multiple Ponds & A Myriad Of Wildlife & Natures. Walk Out From The Dining Room To A Very Private Backyard Paradise Complete With A 14X28 Ft Polycarbonate Greenhouse W/Heat & Hydro. Loft Style Master Bedroom Retreat Features A Fully Updated 4 Pc Ensuite Bath, A Wrap Around Deck & Custom Spiral Staircase Overlooking The Breathtaking Property Grounds. The 2nd Level Features A Full 4 Pc Bath & 2 Very Spacious Bedrooms, Both With Walk-Outs To Gazebo & Wrap Around Deck. Partially Finished Basement &
Extras
& Utility Room W/Bonus Office Has Sep. Entrance. Complete With A Triple Bay Garage/Workshop, A Newer Steel Roof, New Furnace, C/Vac, Windows & More! Incl- Ss Fridge, Gas Stove & Rh, B/I Dishwasher, Washer, Dryer, All Elf's, Window Coverings
Property Details
Facts for 224 Sandford Road, Uxbridge
Status
Days on Market: 3
Last Status: Sold
Sold Date: May 29, 2022
Closed Date: Aug 18, 2022
Expiry Date: Aug 12, 2022
Sold Price: $1,750,000
Unavailable Date: May 29, 2022
Input Date: May 26, 2022
Prior LSC: Sold
Property
Status: Sale
Property Type: Detached
Style: Sidesplit 3
Size (sq ft): 1500
Age: 51-99
Area: Uxbridge
Community: Uxbridge
Availability Date: T.B.D.
Inside
Bedrooms: 3
Bathrooms: 3
Kitchens: 1
Rooms: 8
Den/Family Room: No
Air Conditioning: None
Fireplace: No
Central Vacuum: Y
Washrooms: 3
Utilities
Electricity: Yes
Gas: No
Cable: Available
Telephone: Available
Building
Basement: Part Fin
Basement 2: Sep Entrance
Heat Type: Forced Air
Heat Source: Propane
Exterior: Board/Batten
Exterior: Brick
Water Supply Type: Drilled Well
Water Supply: Well
Special Designation: Unknown
Other Structures: Greenhouse
Parking
Driveway: Pvt Double
Garage Spaces: 3
Garage Type: Attached
Covered Parking Spaces: 50
Total Parking Spaces: 53
Fees
Tax Year: 2021
Tax Legal Description: Pt Lt 6, Con 2, Scott As In D339733
Taxes: $5,658
Highlights
Feature: Clear View
Feature: Lake/Pond
Feature: Other
Feature: Part Cleared
Feature: School Bus Route
Feature: Wooded/Treed
Land
Cross Street: Concession Rd 2/Sand
Municipality District: Uxbridge
Fronting On: North
Parcel Number: 268650046
Pool: None
Sewer: Septic
Lot Depth: 650 Feet
Lot Frontage: 610 Feet
Lot Irregularities: Measurements As Per G
Acres: 5-9.99
Waterfront: None
Additional Media
- Virtual Tour: https://www.aryeo.com/v2/75e4c6c5-1910-498c-96d9-3c4ff8f087d4/videos/81301
Rooms
Room details for 224 Sandford Road, Uxbridge
| Type | Dimensions | Description |
|---|---|---|
| Kitchen Main | - | Quartz Counter, Backsplash, Stainless Steel Appl |
| Living Main | - | Bay Window, Beamed, Vaulted Ceiling |
| Dining Main | - | W/O To Yard |
| Prim Bdrm Upper | 4.01 x 6.01 | W/O To Sundeck, 4 Pc Ensuite, His/Hers Closets |
| 2nd Br 2nd | - | W/O To Deck |
| 3rd Br 2nd | - | W/O To Deck |
| Office Main | - | |
| Foyer Main | - | |
| Office Bsmt | - | |
| Utility Bsmt | - |
| XXXXXXXX | XXX XX, XXXX |
XXXX XXX XXXX |
$X,XXX,XXX |
| XXX XX, XXXX |
XXXXXX XXX XXXX |
$X,XXX,XXX |
| XXXXXXXX XXXX | XXX XX, XXXX | $1,750,000 XXX XXXX |
| XXXXXXXX XXXXXX | XXX XX, XXXX | $1,679,900 XXX XXXX |

Goodwood Public School
Elementary: PublicSt Joseph Catholic School
Elementary: CatholicScott Central Public School
Elementary: PublicUxbridge Public School
Elementary: PublicQuaker Village Public School
Elementary: PublicJoseph Gould Public School
Elementary: PublicÉSC Pape-François
Secondary: CatholicBill Hogarth Secondary School
Secondary: PublicSutton District High School
Secondary: PublicUxbridge Secondary School
Secondary: PublicStouffville District Secondary School
Secondary: PublicNewmarket High School
Secondary: Public

