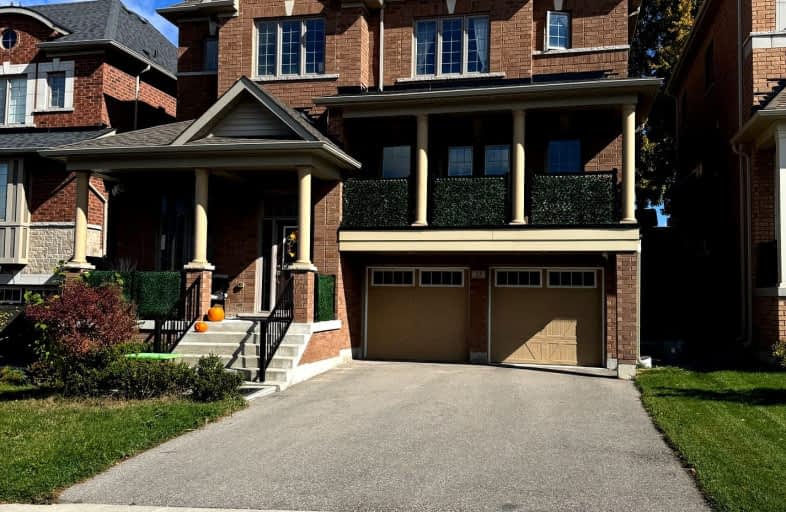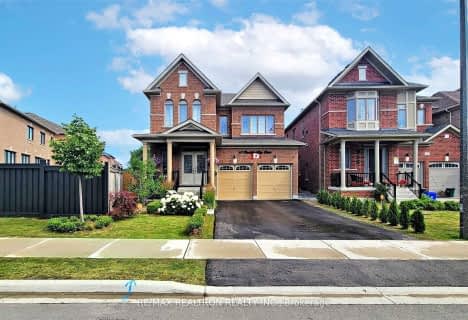Car-Dependent
- Almost all errands require a car.
Somewhat Bikeable
- Almost all errands require a car.

ÉÉC Jean-Béliveau
Elementary: CatholicGood Shepherd Catholic Elementary School
Elementary: CatholicHolland Landing Public School
Elementary: PublicPark Avenue Public School
Elementary: PublicPoplar Bank Public School
Elementary: PublicPhoebe Gilman Public School
Elementary: PublicBradford Campus
Secondary: PublicHoly Trinity High School
Secondary: CatholicDr John M Denison Secondary School
Secondary: PublicSacred Heart Catholic High School
Secondary: CatholicSir William Mulock Secondary School
Secondary: PublicHuron Heights Secondary School
Secondary: Public-
Anchor Park
East Gwillimbury ON 1.84km -
Valleyview Park
175 Walter English Dr (at Petal Av), East Gwillimbury ON 4.89km -
George Luesby Park
Newmarket ON L3X 2N1 6.3km
-
TD Bank Financial Group
17600 Yonge St, Newmarket ON L3Y 4Z1 4.71km -
BMO Bank of Montreal
18233 Leslie St, Newmarket ON L3Y 7V1 5.39km -
Scotiabank
76 Holland St W, Bradford West Gwillimbury ON 5.64km
- 3 bath
- 4 bed
- 2000 sqft
102 Forest Edge Crescent, East Gwillimbury, Ontario • L9N 0S6 • Holland Landing
- 4 bath
- 4 bed
- 2500 sqft
107 Beckett Avenue, East Gwillimbury, Ontario • L9N 0S6 • Holland Landing
- 4 bath
- 4 bed
- 2500 sqft
4 Snap Dragon Trail, East Gwillimbury, Ontario • L9N 0S9 • Holland Landing
- 3 bath
- 4 bed
- 2000 sqft
69 Chessington Avenue, East Gwillimbury, Ontario • L9N 0R5 • Queensville
- 4 bath
- 4 bed
- 2500 sqft
60 Charlotte Abbey Drive, East Gwillimbury, Ontario • L9N 1G5 • Holland Landing
- 7 bath
- 4 bed
- 2500 sqft
209 Thompson Drive, East Gwillimbury, Ontario • L9N 1E2 • Holland Landing
- 4 bath
- 4 bed
- 2000 sqft
27 Concert Hill Way, East Gwillimbury, Ontario • L9N 1K3 • Holland Landing














