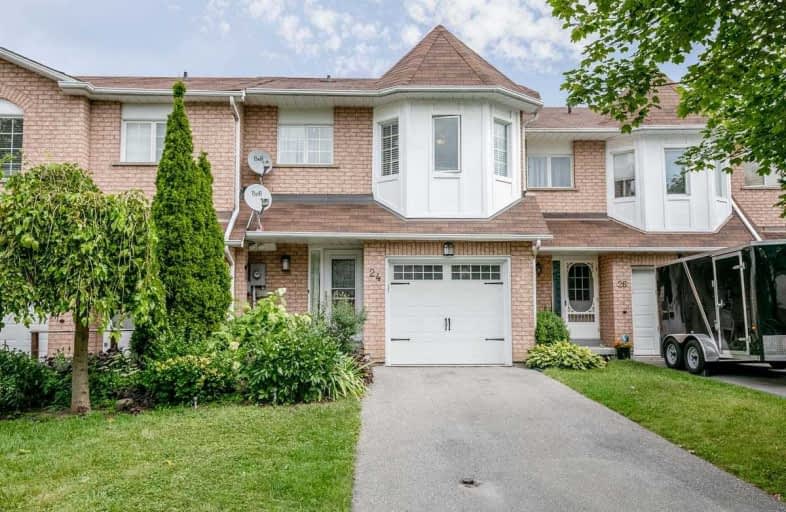Sold on Sep 08, 2019
Note: Property is not currently for sale or for rent.

-
Type: Att/Row/Twnhouse
-
Style: 2-Storey
-
Lot Size: 19.72 x 111.59 Feet
-
Age: No Data
-
Taxes: $3,010 per year
-
Days on Site: 3 Days
-
Added: Sep 09, 2019 (3 days on market)
-
Updated:
-
Last Checked: 2 months ago
-
MLS®#: N4566061
-
Listed By: Lander realty inc., brokerage
You Don't Want To Miss Out On This Fully Renovated From Top To Bottom Freehold Townhome Located On A Quiet Court Backing On To Open Space. Updated Kitchen W/Granite Counters & Stainless Steel Appliances, Walk-Out From Living Room To Large Deck With Stunning Views, Master Bedroom W/Ensuite & Walk-In Closet, 2 Additional Spacious Bedrooms, Fully Finished Walk-Out Basement, Fenced Yard W/Large Garden Shed. Great Location Walking Distance To Schools,*
Extras
*Parks & Trails. Note: Office In Basement Was A 3Pc Washroom - Removed By Previous Owners, Hooks Ups Still There. See Attached List Of Inclusions & Exclusions.
Property Details
Facts for 24 Royal Cedar Court, East Gwillimbury
Status
Days on Market: 3
Last Status: Sold
Sold Date: Sep 08, 2019
Closed Date: Oct 04, 2019
Expiry Date: Jan 05, 2020
Sold Price: $568,000
Unavailable Date: Sep 08, 2019
Input Date: Sep 05, 2019
Prior LSC: Listing with no contract changes
Property
Status: Sale
Property Type: Att/Row/Twnhouse
Style: 2-Storey
Area: East Gwillimbury
Community: Holland Landing
Availability Date: Tba
Inside
Bedrooms: 3
Bathrooms: 3
Kitchens: 1
Rooms: 6
Den/Family Room: No
Air Conditioning: Central Air
Fireplace: No
Central Vacuum: Y
Washrooms: 3
Building
Basement: Fin W/O
Heat Type: Forced Air
Heat Source: Gas
Exterior: Brick
Water Supply: Municipal
Special Designation: Unknown
Other Structures: Garden Shed
Parking
Driveway: Private
Garage Spaces: 1
Garage Type: Built-In
Covered Parking Spaces: 2
Total Parking Spaces: 3
Fees
Tax Year: 2019
Tax Legal Description: Pcl 3-9, Sec 65M3125 ; Pt Blk 3, Pl 65M3125, Part*
Taxes: $3,010
Highlights
Feature: Cul De Sac
Feature: Fenced Yard
Feature: Park
Feature: School
Land
Cross Street: Mt Albert Rd & Colon
Municipality District: East Gwillimbury
Fronting On: North
Pool: None
Sewer: Sewers
Lot Depth: 111.59 Feet
Lot Frontage: 19.72 Feet
Lot Irregularities: South 116.02 Ft & Rea
Additional Media
- Virtual Tour: https://www.youtube.com/embed/yP9bI5D8OqI
Rooms
Room details for 24 Royal Cedar Court, East Gwillimbury
| Type | Dimensions | Description |
|---|---|---|
| Living Main | 3.45 x 5.50 | Laminate, W/O To Deck, Large Window |
| Dining Main | 3.45 x 5.50 | Laminate, Pass Through, Combined W/Living |
| Kitchen Main | 2.15 x 3.67 | Laminate, Stone Counter, Stainless Steel Appl |
| Master 2nd | 3.75 x 4.15 | Laminate, 2 Pc Ensuite, W/I Closet |
| 2nd Br 2nd | 2.95 x 3.90 | Laminate, Double Closet, Large Window |
| 3rd Br 2nd | 2.65 x 2.75 | Laminate, Large Closet, Large Window |
| Family Bsmt | 3.65 x 5.80 | Laminate, W/O To Yard |
| Office Bsmt | 2.15 x 2.25 | Laminate, Separate Rm |
| Laundry Bsmt | 1.55 x 2.15 | Laundry Sink, B/I Shelves, Separate Rm |
| XXXXXXXX | XXX XX, XXXX |
XXXX XXX XXXX |
$XXX,XXX |
| XXX XX, XXXX |
XXXXXX XXX XXXX |
$XXX,XXX | |
| XXXXXXXX | XXX XX, XXXX |
XXXXXXX XXX XXXX |
|
| XXX XX, XXXX |
XXXXXX XXX XXXX |
$XXX,XXX |
| XXXXXXXX XXXX | XXX XX, XXXX | $568,000 XXX XXXX |
| XXXXXXXX XXXXXX | XXX XX, XXXX | $564,900 XXX XXXX |
| XXXXXXXX XXXXXXX | XXX XX, XXXX | XXX XXXX |
| XXXXXXXX XXXXXX | XXX XX, XXXX | $519,990 XXX XXXX |

ÉÉC Jean-Béliveau
Elementary: CatholicGood Shepherd Catholic Elementary School
Elementary: CatholicHolland Landing Public School
Elementary: PublicDenne Public School
Elementary: PublicPark Avenue Public School
Elementary: PublicCanadian Martyrs Catholic Elementary School
Elementary: CatholicBradford Campus
Secondary: PublicDr John M Denison Secondary School
Secondary: PublicSacred Heart Catholic High School
Secondary: CatholicSir William Mulock Secondary School
Secondary: PublicHuron Heights Secondary School
Secondary: PublicNewmarket High School
Secondary: Public

