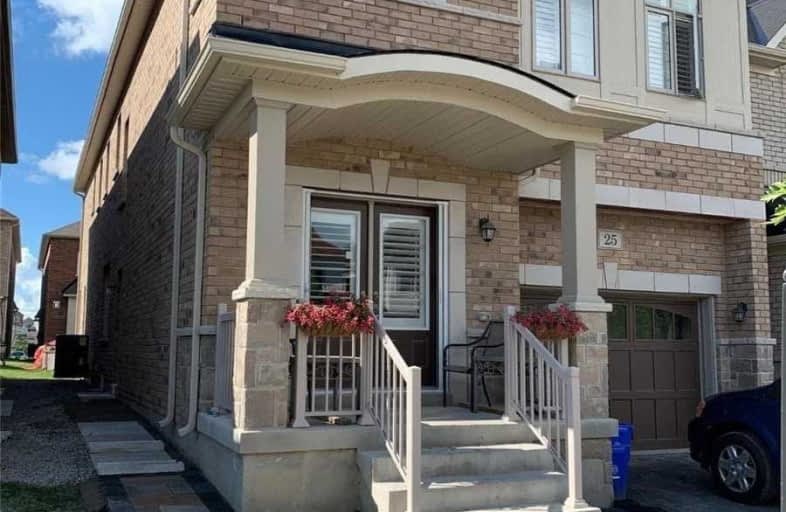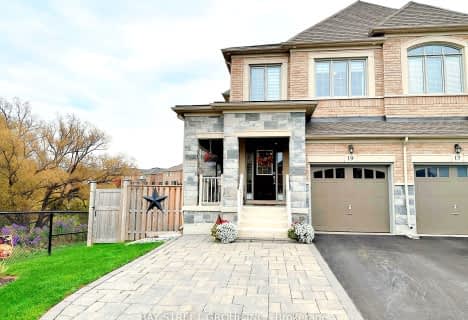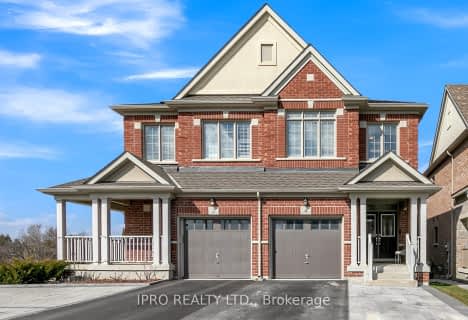Car-Dependent
- Almost all errands require a car.
Somewhat Bikeable
- Almost all errands require a car.

ÉÉC Jean-Béliveau
Elementary: CatholicGood Shepherd Catholic Elementary School
Elementary: CatholicOur Lady of Good Counsel Catholic Elementary School
Elementary: CatholicSharon Public School
Elementary: PublicMeadowbrook Public School
Elementary: PublicSt Elizabeth Seton Catholic Elementary School
Elementary: CatholicDr John M Denison Secondary School
Secondary: PublicSacred Heart Catholic High School
Secondary: CatholicSir William Mulock Secondary School
Secondary: PublicHuron Heights Secondary School
Secondary: PublicNewmarket High School
Secondary: PublicSt Maximilian Kolbe High School
Secondary: Catholic-
Rogers Reservoir Conservation Area
East Gwillimbury ON 1.4km -
Valleyview Park
175 Walter English Dr (at Petal Av), East Gwillimbury ON 3.46km -
East Gwillimbury Community Centre Playground
East Gwillimbury ON 3.46km
-
RBC Royal Bank
1181 Davis Dr, Newmarket ON L3Y 8R1 3.64km -
BMO Bank of Montreal
16775 Yonge St, Newmarket ON L3Y 8J4 6.99km -
CIBC
16715 Yonge St (Yonge & Mulock), Newmarket ON L3X 1X4 7.09km
- 4 bath
- 4 bed
- 2500 sqft
67 Prunella Crescent, East Gwillimbury, Ontario • L9N 0S7 • Holland Landing
- 1 bath
- 4 bed
- 1100 sqft
765 Sunnypoint Drive, Newmarket, Ontario • L3Y 2Z7 • Huron Heights-Leslie Valley






