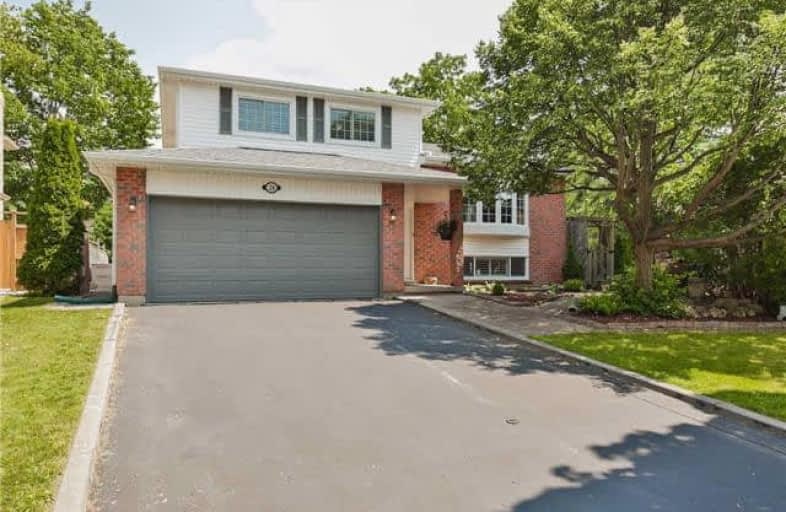Sold on Oct 25, 2017
Note: Property is not currently for sale or for rent.

-
Type: Detached
-
Style: Sidesplit 4
-
Lot Size: 11.52 x 440.96 Metres
-
Age: No Data
-
Taxes: $3,535 per year
-
Days on Site: 13 Days
-
Added: Sep 07, 2019 (1 week on market)
-
Updated:
-
Last Checked: 2 months ago
-
MLS®#: N3953297
-
Listed By: Century 21 heritage group ltd., brokerage
Stunning 4 Level Side Split In Desired Court Location! Extensive Reno's Done Over The Last 5 Years-Main Bath, Ensuite Bath ( Incl Hdwd Flrs) & Hdwd Flrs In Bdrms '12-Total Kit Reno Plus Main Floor Family Rm & Fp Insert,Mud Room And Garage Door( Plus Water Line To Garage) '13-Siding&Eaves'14- Living/Dining Room (Open Concept )And Hall Entry '15-Most Windows And Doors (Except Bay & 2 Bdrms)In Last 5 Years -12'X20" Shed '16- Nicely Landscaped,Premium Pie Lot .
Extras
Incl: All Elf's, All Wind Coverings Incl California Shutters, S/S Fridge, S/S Stove, S/S B/I D/W, Washer And Dryer ( All Appl '13), Cen Vac '12 Water Soft And Humidifier '13. Gas Line For Bbq.
Property Details
Facts for 26 Earls Court, East Gwillimbury
Status
Days on Market: 13
Last Status: Sold
Sold Date: Oct 25, 2017
Closed Date: Dec 07, 2017
Expiry Date: Mar 30, 2018
Sold Price: $699,000
Unavailable Date: Oct 25, 2017
Input Date: Oct 12, 2017
Prior LSC: Listing with no contract changes
Property
Status: Sale
Property Type: Detached
Style: Sidesplit 4
Area: East Gwillimbury
Community: Holland Landing
Availability Date: 30-60 Days Tba
Inside
Bedrooms: 3
Bathrooms: 3
Kitchens: 1
Rooms: 7
Den/Family Room: Yes
Air Conditioning: Central Air
Fireplace: Yes
Central Vacuum: Y
Washrooms: 3
Building
Basement: Finished
Heat Type: Forced Air
Heat Source: Gas
Exterior: Brick
Exterior: Vinyl Siding
UFFI: No
Water Supply: Municipal
Special Designation: Unknown
Parking
Driveway: Pvt Double
Garage Spaces: 2
Garage Type: Attached
Covered Parking Spaces: 4
Total Parking Spaces: 6
Fees
Tax Year: 2017
Tax Legal Description: Pcl 6-1 Sec 65M2168; Lt 6 Pl 65M2168 **
Taxes: $3,535
Land
Cross Street: Mt Albert Rd To Earl
Municipality District: East Gwillimbury
Fronting On: East
Pool: Abv Grnd
Sewer: Sewers
Lot Depth: 440.96 Metres
Lot Frontage: 11.52 Metres
Lot Irregularities: Rear=35 North=33.02 I
Zoning: Res
Additional Media
- Virtual Tour: http://www.26earls.com/unbranded/
Rooms
Room details for 26 Earls Court, East Gwillimbury
| Type | Dimensions | Description |
|---|---|---|
| Living Main | 3.80 x 4.96 | Laminate, Open Concept, Bay Window |
| Dining Main | 3.20 x 4.20 | Laminate, Open Concept |
| Kitchen Main | 2.60 x 5.10 | Breakfast Area, W/O To Deck, Granite Counter |
| Family Lower | 3.45 x 5.50 | Gas Fireplace, Hardwood Floor, B/I Shelves |
| Master Upper | 3.64 x 4.55 | Ensuite Bath, W/I Closet, Hardwood Floor |
| 2nd Br Upper | 3.00 x 4.24 | Hardwood Floor, Closet |
| 3rd Br Upper | 3.00 x 4.24 | Hardwood Floor, Closet |
| Rec Bsmt | 4.80 x 5.70 | Laminate, Above Grade Window, Wood Stove |
| Laundry Lower | 2.42 x 2.20 | W/O To Yard |
| XXXXXXXX | XXX XX, XXXX |
XXXX XXX XXXX |
$XXX,XXX |
| XXX XX, XXXX |
XXXXXX XXX XXXX |
$XXX,XXX | |
| XXXXXXXX | XXX XX, XXXX |
XXXXXXX XXX XXXX |
|
| XXX XX, XXXX |
XXXXXX XXX XXXX |
$XXX,XXX | |
| XXXXXXXX | XXX XX, XXXX |
XXXXXXX XXX XXXX |
|
| XXX XX, XXXX |
XXXXXX XXX XXXX |
$XXX,XXX |
| XXXXXXXX XXXX | XXX XX, XXXX | $699,000 XXX XXXX |
| XXXXXXXX XXXXXX | XXX XX, XXXX | $699,777 XXX XXXX |
| XXXXXXXX XXXXXXX | XXX XX, XXXX | XXX XXXX |
| XXXXXXXX XXXXXX | XXX XX, XXXX | $799,777 XXX XXXX |
| XXXXXXXX XXXXXXX | XXX XX, XXXX | XXX XXXX |
| XXXXXXXX XXXXXX | XXX XX, XXXX | $814,777 XXX XXXX |

ÉÉC Jean-Béliveau
Elementary: CatholicGood Shepherd Catholic Elementary School
Elementary: CatholicHolland Landing Public School
Elementary: PublicDenne Public School
Elementary: PublicPark Avenue Public School
Elementary: PublicPhoebe Gilman Public School
Elementary: PublicBradford Campus
Secondary: PublicDr John M Denison Secondary School
Secondary: PublicSacred Heart Catholic High School
Secondary: CatholicSir William Mulock Secondary School
Secondary: PublicHuron Heights Secondary School
Secondary: PublicNewmarket High School
Secondary: Public

