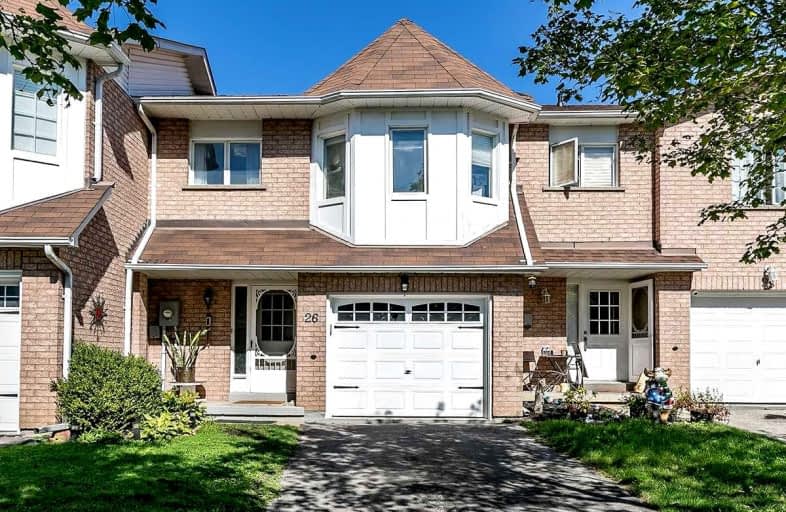Sold on Oct 08, 2021
Note: Property is not currently for sale or for rent.

-
Type: Att/Row/Twnhouse
-
Style: 2-Storey
-
Lot Size: 23.65 x 115.68 Feet
-
Age: No Data
-
Taxes: $3,168 per year
-
Days on Site: 8 Days
-
Added: Sep 30, 2021 (1 week on market)
-
Updated:
-
Last Checked: 2 months ago
-
MLS®#: N5387440
-
Listed By: Jay miller real estate ltd., brokerage
Meticulous 3 Bedroom Townhouse With Finished Walk-Out Basement In Picturesque Holland Landing! This Inviting Home Has A Great Layout Featuring A Nicely Updated Kitchen, Bright Open Concept Living/Dining Room With Walk-Out To Deck With Nature Views - A Delightful Space To Unwind. Primary Bedroom Offers Walk-In Closet & 4-Piece Ensuite. A Short Distance To Trails, Parks, Go Station, The Highway & Amenities. A Great Find!
Extras
Fridge, Stove, Washer, Dryer, Bidw, B/I Micro, Elfs, Wdw Covgs, Cac, Cvac & Equip, Gdo & 2 Rmts, Tankless Hwt(R). Exclusions: Living Light Fixture & Folding Table In Living Room. *No Closet In 3rd Bedroom*
Property Details
Facts for 26 Royal Cedar Court, East Gwillimbury
Status
Days on Market: 8
Last Status: Sold
Sold Date: Oct 08, 2021
Closed Date: Nov 18, 2021
Expiry Date: Dec 22, 2021
Sold Price: $825,000
Unavailable Date: Oct 08, 2021
Input Date: Sep 30, 2021
Property
Status: Sale
Property Type: Att/Row/Twnhouse
Style: 2-Storey
Area: East Gwillimbury
Community: Holland Landing
Availability Date: /Tba
Inside
Bedrooms: 3
Bathrooms: 4
Kitchens: 1
Rooms: 6
Den/Family Room: No
Air Conditioning: Central Air
Fireplace: No
Central Vacuum: Y
Washrooms: 4
Building
Basement: Fin W/O
Heat Type: Forced Air
Heat Source: Gas
Exterior: Brick
Exterior: Vinyl Siding
Water Supply: Municipal
Special Designation: Unknown
Parking
Driveway: Private
Garage Spaces: 1
Garage Type: Attached
Covered Parking Spaces: 2
Total Parking Spaces: 3
Fees
Tax Year: 2021
Tax Legal Description: Pcl 3-6, Sec 65M3125 ; Pt Blk 3, Pl 65M3125 , Part
Taxes: $3,168
Land
Cross Street: Colony Trail/Mount A
Municipality District: East Gwillimbury
Fronting On: North
Pool: None
Sewer: Sewers
Lot Depth: 115.68 Feet
Lot Frontage: 23.65 Feet
Lot Irregularities: Irreg: R 22.99
Additional Media
- Virtual Tour: https://www.jaymiller.ca/listing/26-royal-cedar-court-holland-landing/unbranded
Rooms
Room details for 26 Royal Cedar Court, East Gwillimbury
| Type | Dimensions | Description |
|---|---|---|
| Kitchen Main | 2.17 x 3.60 | Ceramic Floor, Window, Backsplash |
| Living Main | 3.29 x 3.51 | Laminate, W/O To Deck, Combined W/Dining |
| Dining Main | 1.88 x 3.33 | Laminate, Combined W/Living |
| Prim Bdrm Upper | 3.73 x 4.00 | Laminate, W/I Closet, 4 Pc Ensuite |
| 2nd Br Upper | 2.92 x 3.84 | Laminate, Closet, Window |
| 3rd Br Upper | 3.54 x 3.67 | Laminate, Window |
| Rec Lower | 3.07 x 5.17 | Laminate, W/O To Yard |
| XXXXXXXX | XXX XX, XXXX |
XXXX XXX XXXX |
$XXX,XXX |
| XXX XX, XXXX |
XXXXXX XXX XXXX |
$XXX,XXX | |
| XXXXXXXX | XXX XX, XXXX |
XXXX XXX XXXX |
$XXX,XXX |
| XXX XX, XXXX |
XXXXXX XXX XXXX |
$XXX,XXX | |
| XXXXXXXX | XXX XX, XXXX |
XXXXXXX XXX XXXX |
|
| XXX XX, XXXX |
XXXXXX XXX XXXX |
$XXX,XXX |
| XXXXXXXX XXXX | XXX XX, XXXX | $825,000 XXX XXXX |
| XXXXXXXX XXXXXX | XXX XX, XXXX | $749,000 XXX XXXX |
| XXXXXXXX XXXX | XXX XX, XXXX | $510,000 XXX XXXX |
| XXXXXXXX XXXXXX | XXX XX, XXXX | $499,000 XXX XXXX |
| XXXXXXXX XXXXXXX | XXX XX, XXXX | XXX XXXX |
| XXXXXXXX XXXXXX | XXX XX, XXXX | $569,000 XXX XXXX |

ÉÉC Jean-Béliveau
Elementary: CatholicGood Shepherd Catholic Elementary School
Elementary: CatholicHolland Landing Public School
Elementary: PublicDenne Public School
Elementary: PublicPark Avenue Public School
Elementary: PublicCanadian Martyrs Catholic Elementary School
Elementary: CatholicBradford Campus
Secondary: PublicDr John M Denison Secondary School
Secondary: PublicSacred Heart Catholic High School
Secondary: CatholicSir William Mulock Secondary School
Secondary: PublicHuron Heights Secondary School
Secondary: PublicNewmarket High School
Secondary: Public- 3 bath
- 3 bed
30 Royal Cedar Court, East Gwillimbury, Ontario • L9N 1R7 • Holland Landing
- — bath
- — bed
- — sqft
82 Beechborough Crescent East, East Gwillimbury, Ontario • L9N 0N9 • Sharon




