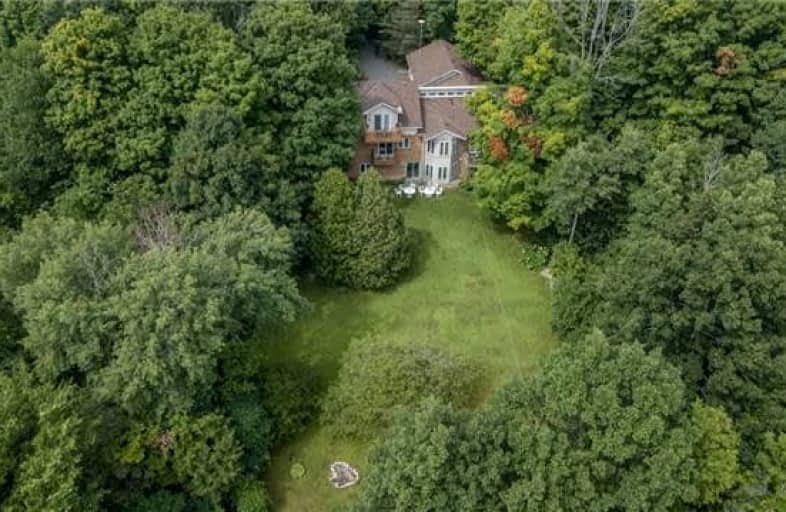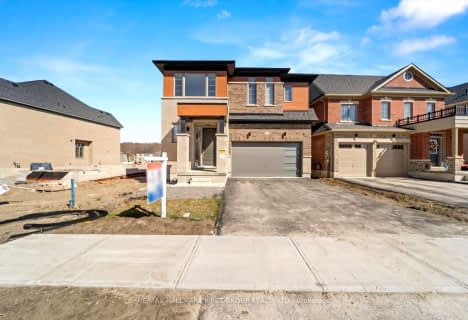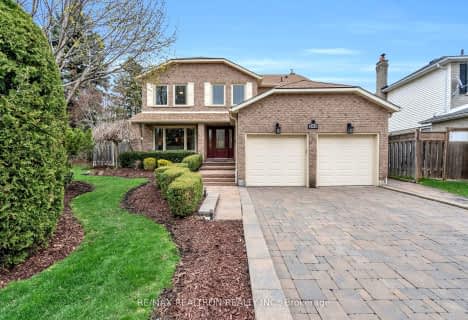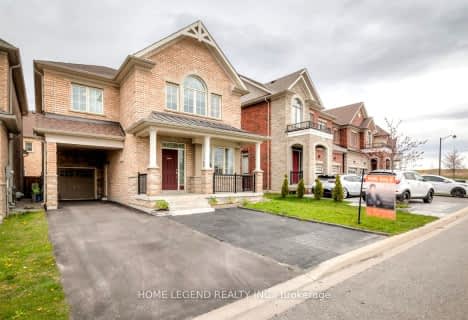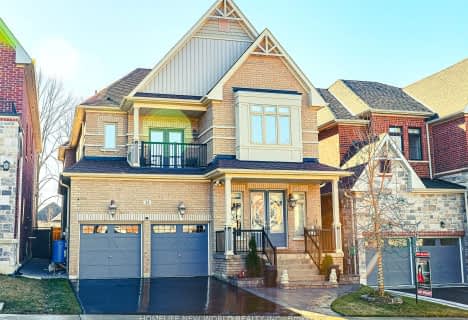
ÉÉC Jean-Béliveau
Elementary: CatholicGood Shepherd Catholic Elementary School
Elementary: CatholicHolland Landing Public School
Elementary: PublicMeadowbrook Public School
Elementary: PublicDenne Public School
Elementary: PublicCanadian Martyrs Catholic Elementary School
Elementary: CatholicDr John M Denison Secondary School
Secondary: PublicSacred Heart Catholic High School
Secondary: CatholicSir William Mulock Secondary School
Secondary: PublicHuron Heights Secondary School
Secondary: PublicNewmarket High School
Secondary: PublicSt Maximilian Kolbe High School
Secondary: Catholic- 5 bath
- 4 bed
- 2500 sqft
16 Richard Boyd Drive, East Gwillimbury, Ontario • L9N 0S6 • Holland Landing
- 4 bath
- 4 bed
- 2000 sqft
237 Osmond Crescent, Newmarket, Ontario • L3Y 7L3 • Bristol-London
- 4 bath
- 4 bed
- 3000 sqft
428 Kwapis Boulevard, Newmarket, Ontario • L3X 3H4 • Woodland Hill
- 4 bath
- 4 bed
- 2500 sqft
198 Thompson Drive, East Gwillimbury, Ontario • L9M 1E2 • Holland Landing
- 4 bath
- 4 bed
- 2500 sqft
295 Primrose Lane, Newmarket, Ontario • L3Y 5Z1 • Bristol-London
- 3 bath
- 4 bed
- 2500 sqft
44 Robert Baldwin Boulevard, East Gwillimbury, Ontario • L9N 0L6 • Rural East Gwillimbury
- 5 bath
- 4 bed
- 3000 sqft
21 Ladder Crescent, East Gwillimbury, Ontario • L9N 0N8 • Sharon
- 3 bath
- 4 bed
- 2000 sqft
15 Lazarette Lane, East Gwillimbury, Ontario • L9N 0V6 • Holland Landing
- 4 bath
- 4 bed
- 2500 sqft
5 Robert Baldwin Boulevard, East Gwillimbury, Ontario • L9N 0R3 • Sharon
- 4 bath
- 4 bed
- 3000 sqft
43 Manor Hampton Street, East Gwillimbury, Ontario • L9N 0P9 • Sharon
