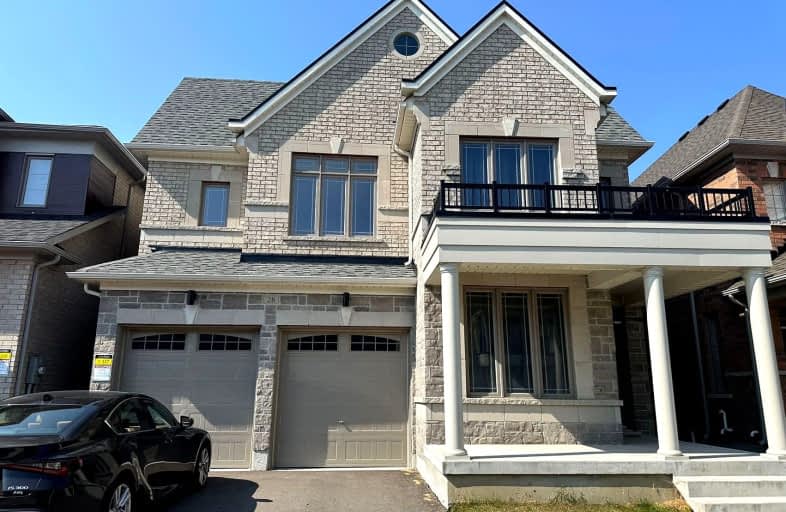Car-Dependent
- Almost all errands require a car.
Somewhat Bikeable
- Most errands require a car.

ÉÉC Jean-Béliveau
Elementary: CatholicGood Shepherd Catholic Elementary School
Elementary: CatholicHolland Landing Public School
Elementary: PublicPark Avenue Public School
Elementary: PublicPoplar Bank Public School
Elementary: PublicPhoebe Gilman Public School
Elementary: PublicBradford Campus
Secondary: PublicHoly Trinity High School
Secondary: CatholicDr John M Denison Secondary School
Secondary: PublicBradford District High School
Secondary: PublicSir William Mulock Secondary School
Secondary: PublicHuron Heights Secondary School
Secondary: Public-
Anchor Park
East Gwillimbury ON 2.04km -
Environmental Park
325 Woodspring Ave, Newmarket ON 4.59km -
Valleyview Park
175 Walter English Dr (at Petal Av), East Gwillimbury ON 5.23km
-
CIBC
18269 Yonge St (Green Lane), East Gwillimbury ON L9N 0A2 3.35km -
TD Bank Financial Group
18154 Yonge St, East Gwillimbury ON L9N 0J3 3.54km -
Scotiabank
76 Holland St W, Bradford ON L3Z 2B6 4.6km
- — bath
- — bed
- — sqft
27 Forest Edge Crescent, East Gwillimbury, Ontario • L9N 0S6 • Holland Landing



