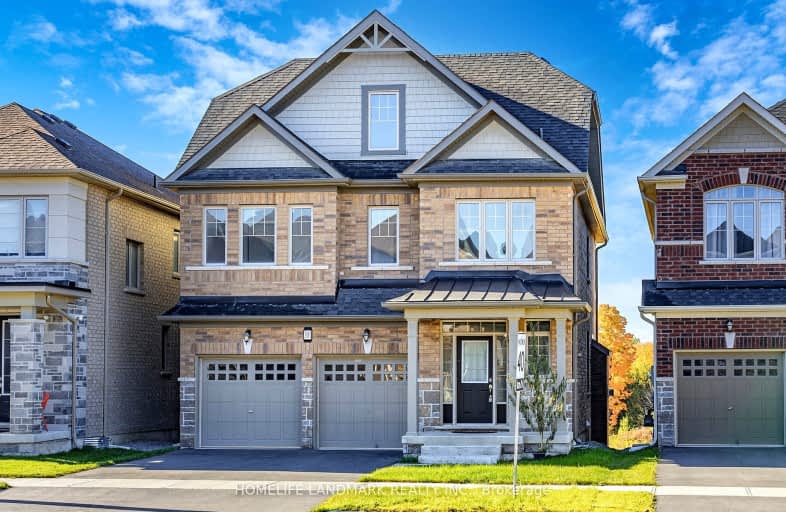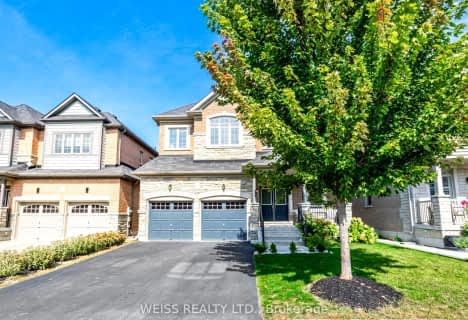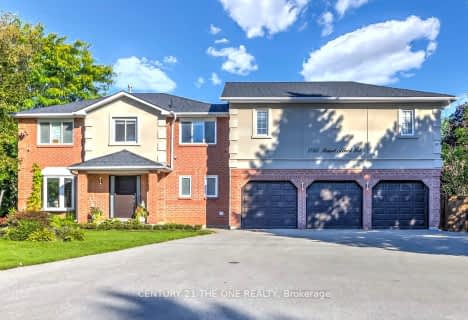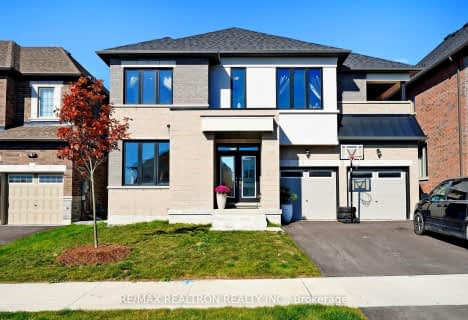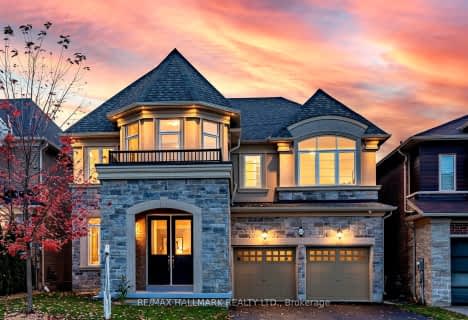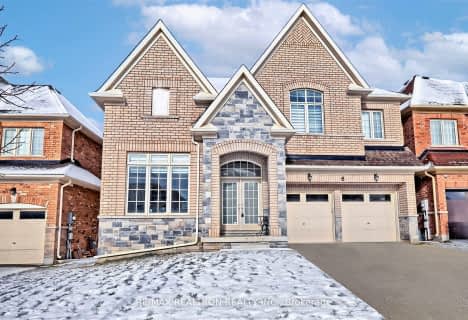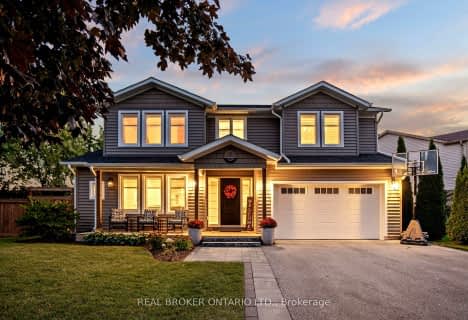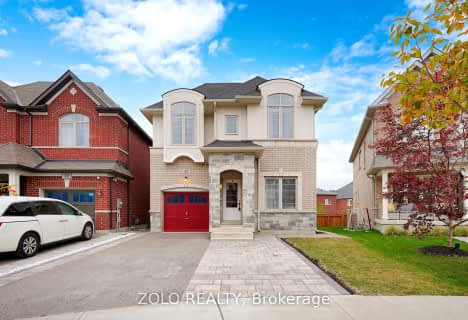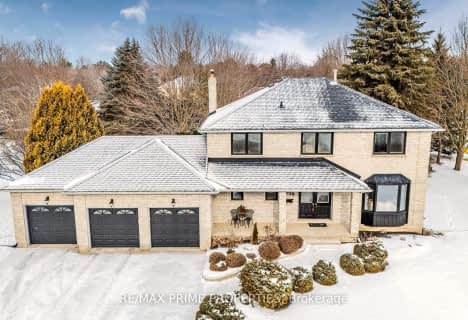Car-Dependent
- Almost all errands require a car.
Somewhat Bikeable
- Almost all errands require a car.

Queensville Public School
Elementary: PublicÉÉC Jean-Béliveau
Elementary: CatholicGood Shepherd Catholic Elementary School
Elementary: CatholicHolland Landing Public School
Elementary: PublicOur Lady of Good Counsel Catholic Elementary School
Elementary: CatholicSharon Public School
Elementary: PublicOur Lady of the Lake Catholic College High School
Secondary: CatholicDr John M Denison Secondary School
Secondary: PublicSacred Heart Catholic High School
Secondary: CatholicSir William Mulock Secondary School
Secondary: PublicHuron Heights Secondary School
Secondary: PublicNewmarket High School
Secondary: Public-
Valleyview Park
175 Walter English Dr (at Petal Av), East Gwillimbury ON 0.46km -
Anchor Park
East Gwillimbury ON 2.89km -
East Gwillimbury Community Centre Playground
East Gwillimbury ON 3.26km
-
Scotiabank
18233 Leslie St, Newmarket ON L3Y 7V1 4.71km -
BMO Bank of Montreal
18233 Leslie St, Newmarket ON L3Y 7V1 4.72km -
TD Canada Trust ATM
18154 Yonge St, East Gwillimbury ON L9N 0J3 6.14km
- 4 bath
- 4 bed
125 Silk Twist Drive, East Gwillimbury, Ontario • L9N 0W1 • Holland Landing
- 6 bath
- 4 bed
24 Richard Boyd Drive, East Gwillimbury, Ontario • L9N 0S6 • Holland Landing
- 3 bath
- 4 bed
- 2000 sqft
132 Carriage Shop Bend, East Gwillimbury, Ontario • L9N 0Y3 • Queensville
- 4 bath
- 4 bed
- 3000 sqft
6 Clifford Fairbarn Drive, East Gwillimbury, Ontario • L9N 0S1 • Queensville
- 4 bath
- 4 bed
- 2500 sqft
211 Thompson Drive, East Gwillimbury, Ontario • L9N 1E2 • Holland Landing
- 5 bath
- 4 bed
- 3500 sqft
93 Beckett Avenue, East Gwillimbury, Ontario • L9N 0S6 • Holland Landing
- 3 bath
- 4 bed
- 2000 sqft
1630 Mount Albert Road, East Gwillimbury, Ontario • L0G 1V0 • Sharon
- 5 bath
- 4 bed
- 3500 sqft
99 Beckett Avenue, East Gwillimbury, Ontario • L9N 0S6 • Holland Landing
