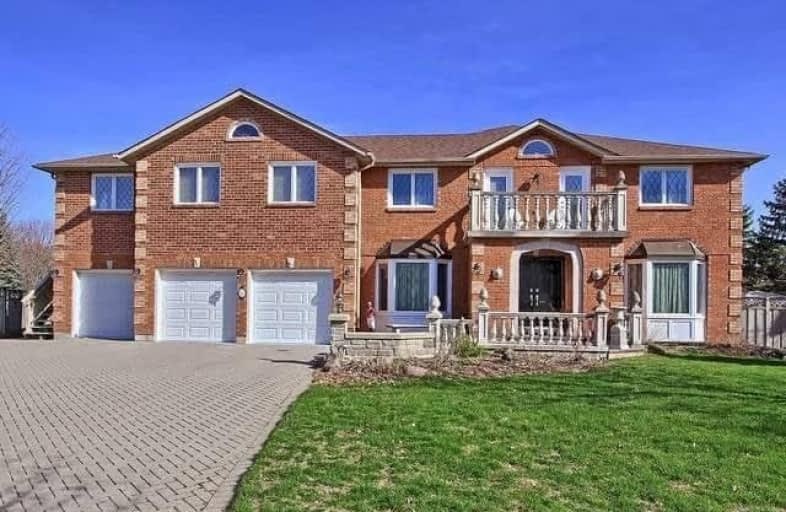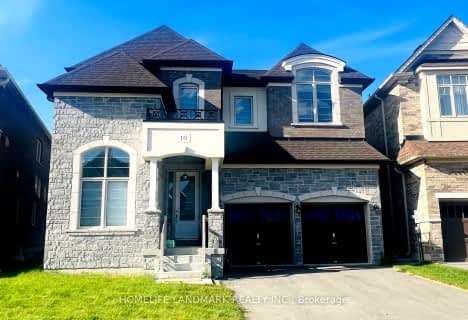Sold on Jun 21, 2018
Note: Property is not currently for sale or for rent.

-
Type: Detached
-
Style: 2-Storey
-
Size: 3500 sqft
-
Lot Size: 18.79 x 65.39 Metres
-
Age: No Data
-
Taxes: $7,973 per year
-
Days on Site: 141 Days
-
Added: Sep 07, 2019 (4 months on market)
-
Updated:
-
Last Checked: 2 months ago
-
MLS®#: N4031866
-
Listed By: Re/max realtron realty inc., brokerage
Stately & Elegant Custom 5 Bedroom Approx 4100 Sq Ft Home W/Incredible Classic Charm & Unique Features Throughout! Spectacular & Ultra Private Backyard Oasis W/ I/G Pool, Huge Covered Patio, Mature Landscaping & Hedges On A Huge Pie Shaped Sunny South Facing Lot! Fabulous Floor Plan For Entertaining, 3 Fireplaces, Spacious Modern Kitchen & Grand Entry Foyer! Wonderful Fin. Bsmt. W/Games Room, Fireplace & Very Large Office! Sep. In-Law Apt. Over 3 Car Garage!
Extras
Gb&E, Cac, Cvac, Elfs, Window Coverings, I/G Pool&Equip, Security Sys (Monitor Extra), Hwt (O), S/S Fridge, B/I Oven & Cooktop, 2 B/I Dw, B/I Microwave, Wash/Dry, White Stove&Fridge, Stackable Wash/Dry, Freezer, 2 Gdos, Metal Canvass Gazebo
Property Details
Facts for 31 Elda Court, East Gwillimbury
Status
Days on Market: 141
Last Status: Sold
Sold Date: Jun 21, 2018
Closed Date: Aug 28, 2018
Expiry Date: May 30, 2018
Sold Price: $1,450,000
Unavailable Date: Jun 21, 2018
Input Date: Jan 30, 2018
Prior LSC: Expired
Property
Status: Sale
Property Type: Detached
Style: 2-Storey
Size (sq ft): 3500
Area: East Gwillimbury
Community: Sharon
Availability Date: 60-90 Days/Tba
Inside
Bedrooms: 5
Bathrooms: 6
Kitchens: 1
Kitchens Plus: 1
Rooms: 15
Den/Family Room: Yes
Air Conditioning: Central Air
Fireplace: Yes
Laundry Level: Upper
Central Vacuum: Y
Washrooms: 6
Utilities
Electricity: Yes
Gas: Yes
Cable: Yes
Telephone: Yes
Building
Basement: Fin W/O
Heat Type: Forced Air
Heat Source: Gas
Exterior: Brick
Elevator: N
Energy Certificate: N
Green Verification Status: N
Water Supply: Municipal
Special Designation: Unknown
Retirement: N
Parking
Driveway: Private
Garage Spaces: 3
Garage Type: Attached
Covered Parking Spaces: 9
Total Parking Spaces: 12
Fees
Tax Year: 2017
Tax Legal Description: Lot 10 Plan 65M2451, S/T Right A12818A,
Taxes: $7,973
Highlights
Feature: Cul De Sac
Feature: Fenced Yard
Feature: Rec Centre
Feature: School
Land
Cross Street: Leslie/Arthur Hall/M
Municipality District: East Gwillimbury
Fronting On: South
Pool: Inground
Sewer: Septic
Lot Depth: 65.39 Metres
Lot Frontage: 18.79 Metres
Lot Irregularities: Rear= 59.48, W=44.14
Acres: .50-1.99
Zoning: Res
Additional Media
- Virtual Tour: http://tours.panapix.com/idx/246701
Rooms
Room details for 31 Elda Court, East Gwillimbury
| Type | Dimensions | Description |
|---|---|---|
| Living Ground | 3.58 x 5.65 | Crown Moulding, French Doors, Hardwood Floor |
| Dining Ground | 3.63 x 5.28 | Crown Moulding, Formal Rm, Double Doors |
| Kitchen Ground | 3.31 x 4.94 | Ceramic Floor, Pot Lights, O/Looks Pool |
| Breakfast Ground | 3.31 x 4.94 | Ceramic Floor, Bay Window, Gas Fireplace |
| Family Ground | 3.78 x 5.18 | Hardwood Floor, Crown Moulding, Gas Fireplace |
| Sitting Ground | 3.41 x 3.65 | Crown Moulding, Pocket Doors, Hardwood Floor |
| Master 2nd | 3.78 x 5.06 | Hardwood Floor, 5 Pc Ensuite, W/I Closet |
| Sitting 2nd | 2.63 x 4.87 | Hardwood Floor, Gas Fireplace, O/Looks Garden |
| 2nd Br 2nd | 3.65 x 4.14 | Hardwood Floor, 3 Pc Ensuite, Double Closet |
| 4th Br 2nd | 3.65 x 3.84 | Hardwood Floor, Semi Ensuite, Large Closet |
| 3rd Br 2nd | 3.84 x 4.87 | Hardwood Floor, Semi Ensuite, W/O To Balcony |
| 5th Br 2nd | 3.52 x 4.84 | Broadloom, 4 Pc Ensuite, His/Hers Closets |
| XXXXXXXX | XXX XX, XXXX |
XXXX XXX XXXX |
$X,XXX,XXX |
| XXX XX, XXXX |
XXXXXX XXX XXXX |
$X,XXX,XXX | |
| XXXXXXXX | XXX XX, XXXX |
XXXXXXXX XXX XXXX |
|
| XXX XX, XXXX |
XXXXXX XXX XXXX |
$X,XXX,XXX | |
| XXXXXXXX | XXX XX, XXXX |
XXXXXXXX XXX XXXX |
|
| XXX XX, XXXX |
XXXXXX XXX XXXX |
$X,XXX,XXX | |
| XXXXXXXX | XXX XX, XXXX |
XXXXXXX XXX XXXX |
|
| XXX XX, XXXX |
XXXXXX XXX XXXX |
$X,XXX,XXX |
| XXXXXXXX XXXX | XXX XX, XXXX | $1,450,000 XXX XXXX |
| XXXXXXXX XXXXXX | XXX XX, XXXX | $1,529,000 XXX XXXX |
| XXXXXXXX XXXXXXXX | XXX XX, XXXX | XXX XXXX |
| XXXXXXXX XXXXXX | XXX XX, XXXX | $1,888,000 XXX XXXX |
| XXXXXXXX XXXXXXXX | XXX XX, XXXX | XXX XXXX |
| XXXXXXXX XXXXXX | XXX XX, XXXX | $1,688,000 XXX XXXX |
| XXXXXXXX XXXXXXX | XXX XX, XXXX | XXX XXXX |
| XXXXXXXX XXXXXX | XXX XX, XXXX | $1,375,000 XXX XXXX |

ÉÉC Jean-Béliveau
Elementary: CatholicGlen Cedar Public School
Elementary: PublicOur Lady of Good Counsel Catholic Elementary School
Elementary: CatholicSharon Public School
Elementary: PublicMeadowbrook Public School
Elementary: PublicSt Elizabeth Seton Catholic Elementary School
Elementary: CatholicDr John M Denison Secondary School
Secondary: PublicSacred Heart Catholic High School
Secondary: CatholicSir William Mulock Secondary School
Secondary: PublicHuron Heights Secondary School
Secondary: PublicNewmarket High School
Secondary: PublicSt Maximilian Kolbe High School
Secondary: Catholic- 4 bath
- 5 bed
- 3000 sqft
16 Kenneth Ross Crescent, East Gwillimbury, Ontario • L9N 0T7 • Sharon
- 5 bath
- 5 bed
50 Sharonview Crescent, East Gwillimbury, Ontario • L0G 1V0 • Sharon
- 3 bath
- 5 bed
23 John Weddell Avenue, East Gwillimbury, Ontario • L9N 0P4 • Sharon





