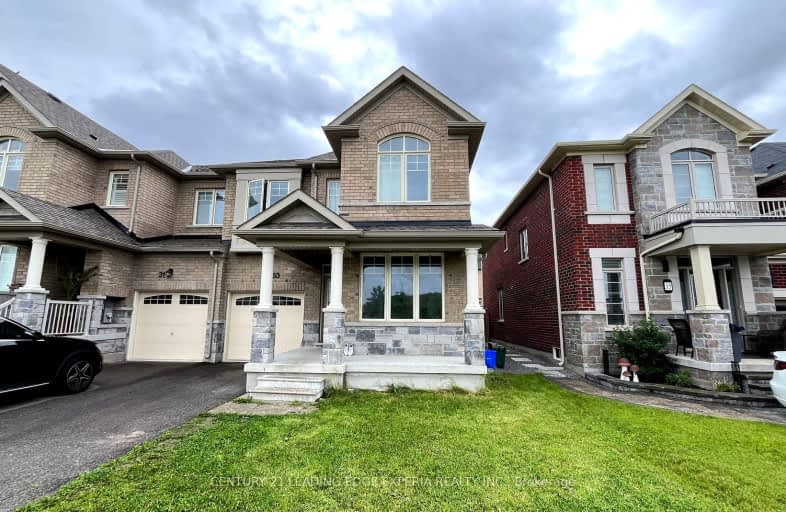Car-Dependent
- Almost all errands require a car.
12
/100
Somewhat Bikeable
- Most errands require a car.
26
/100

Queensville Public School
Elementary: Public
0.89 km
ÉÉC Jean-Béliveau
Elementary: Catholic
2.98 km
Good Shepherd Catholic Elementary School
Elementary: Catholic
3.52 km
Holland Landing Public School
Elementary: Public
4.07 km
Our Lady of Good Counsel Catholic Elementary School
Elementary: Catholic
2.89 km
Sharon Public School
Elementary: Public
4.04 km
Our Lady of the Lake Catholic College High School
Secondary: Catholic
9.70 km
Dr John M Denison Secondary School
Secondary: Public
6.76 km
Sacred Heart Catholic High School
Secondary: Catholic
7.66 km
Keswick High School
Secondary: Public
10.74 km
Huron Heights Secondary School
Secondary: Public
6.92 km
Newmarket High School
Secondary: Public
8.88 km
-
Valleyview Park
175 Walter English Dr (at Petal Av), East Gwillimbury ON 0.55km -
Anchor Park
East Gwillimbury ON 3.67km -
George Richardson Park
Bayview Pky, Newmarket ON L3Y 3P8 6.31km
-
Scotiabank
1100 Davis Dr (at Leslie St.), Newmarket ON L3Y 8W8 7.01km -
Mortgages by Sarah Colucci
411 Queen St, Newmarket ON L3Y 2G9 7.88km -
TD Bank Financial Group
130 Davis Dr (at Yonge St.), Newmarket ON L3Y 2N1 8.15km
$
$3,350
- 3 bath
- 4 bed
15 Frederick Pearson Street, East Gwillimbury, Ontario • L9N 0R9 • Queensville




