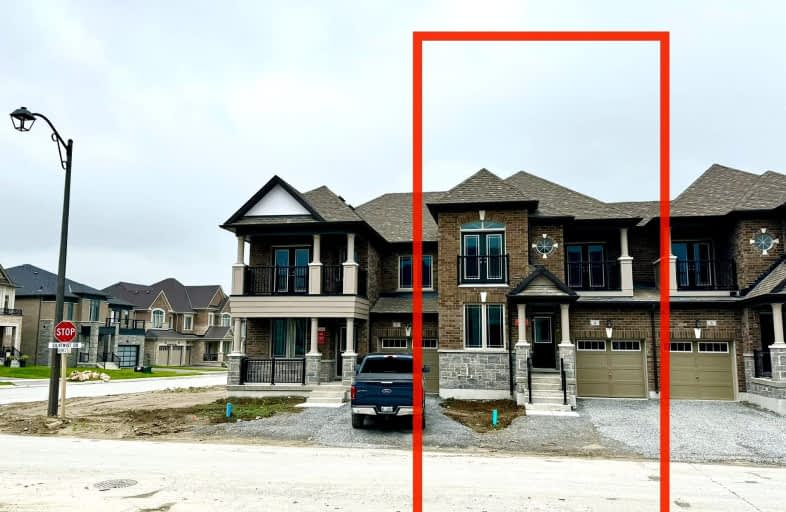Car-Dependent
- Almost all errands require a car.
Somewhat Bikeable
- Almost all errands require a car.

ÉÉC Jean-Béliveau
Elementary: CatholicGood Shepherd Catholic Elementary School
Elementary: CatholicHolland Landing Public School
Elementary: PublicSharon Public School
Elementary: PublicDenne Public School
Elementary: PublicPark Avenue Public School
Elementary: PublicBradford Campus
Secondary: PublicDr John M Denison Secondary School
Secondary: PublicSacred Heart Catholic High School
Secondary: CatholicSir William Mulock Secondary School
Secondary: PublicHuron Heights Secondary School
Secondary: PublicNewmarket High School
Secondary: Public-
Anchor Park
East Gwillimbury ON 1.53km -
Valleyview Park
175 Walter English Dr (at Petal Av), East Gwillimbury ON 3.12km -
George Richardson Park
Bayview Pky, Newmarket ON L3Y 3P8 4.04km
-
TD Bank Financial Group
130 Davis Dr (at Yonge St.), Newmarket ON L3Y 2N1 5.26km -
Banque Nationale du Canada
72 Davis Dr, Newmarket ON L3Y 2M7 5.3km -
Mortgages by Sarah Colucci
411 Queen St, Newmarket ON L3Y 2G9 5.33km
- 3 bath
- 4 bed
15 Frederick Pearson Street, East Gwillimbury, Ontario • L9N 0R9 • Queensville






