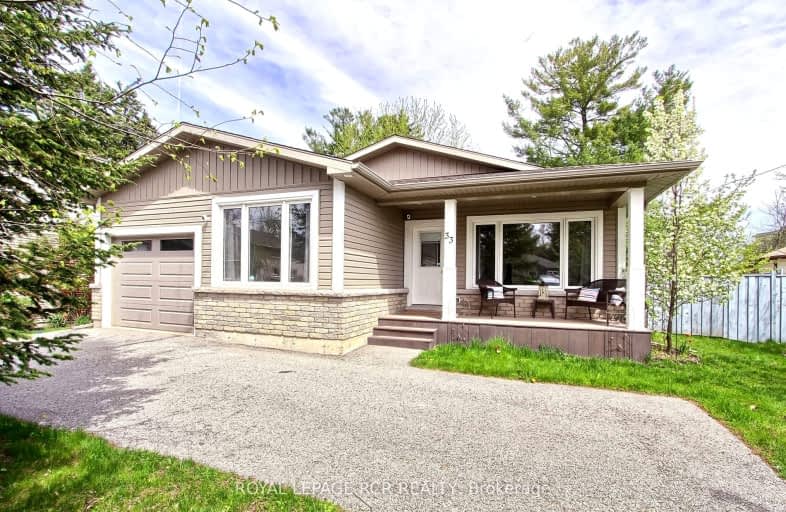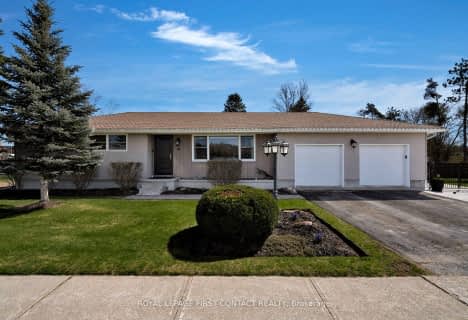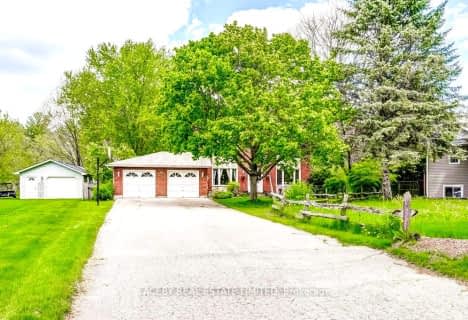Car-Dependent
- Almost all errands require a car.
Somewhat Bikeable
- Most errands require a car.

Queensville Public School
Elementary: PublicÉÉC Jean-Béliveau
Elementary: CatholicGood Shepherd Catholic Elementary School
Elementary: CatholicHolland Landing Public School
Elementary: PublicPark Avenue Public School
Elementary: PublicSt. Marie of the Incarnation Separate School
Elementary: CatholicBradford Campus
Secondary: PublicHoly Trinity High School
Secondary: CatholicDr John M Denison Secondary School
Secondary: PublicSacred Heart Catholic High School
Secondary: CatholicBradford District High School
Secondary: PublicHuron Heights Secondary School
Secondary: Public-
Valleyview Park
175 Walter English Dr (at Petal Av), East Gwillimbury ON 4.09km -
Summerlyn Trail Park
Bradford ON 6.83km -
Bonshaw Park
Bonshaw Ave (Red River Cres), Newmarket ON 7.35km
-
Scotiabank
460 Holland St W, Bradford ON L3Z 0A2 6.88km -
Scotiabank
Holland St W (at Summerlyn Tr), Bradford West Gwillimbury ON L3Z 0A2 6.87km -
TD Canada Trust ATM
463 Holland St W, Bradford ON L3Z 0C1 6.98km
- 2 bath
- 3 bed
364 Queensville Sideroad, East Gwillimbury, Ontario • L9N 1A7 • Holland Landing
- — bath
- — bed
- — sqft
10 Lepard Crescent, East Gwillimbury, Ontario • L9N 1G3 • Holland Landing
- 4 bath
- 4 bed
- 2000 sqft
161 Oriole Drive, East Gwillimbury, Ontario • L9N 1G9 • Holland Landing














