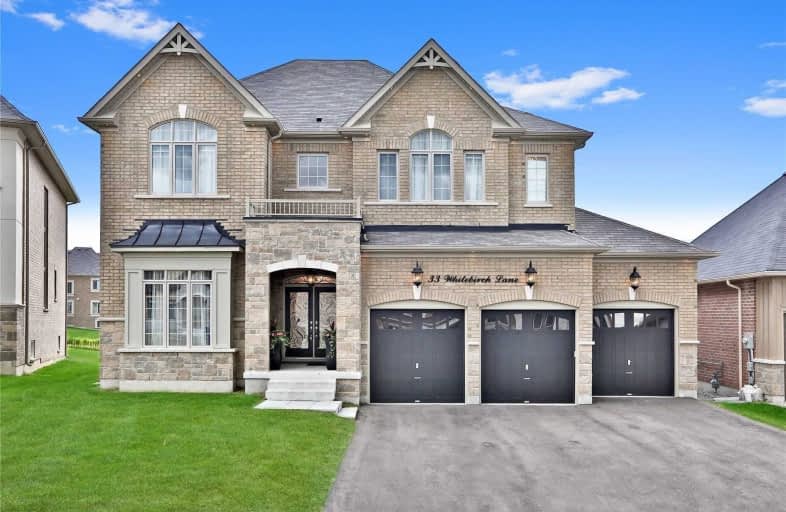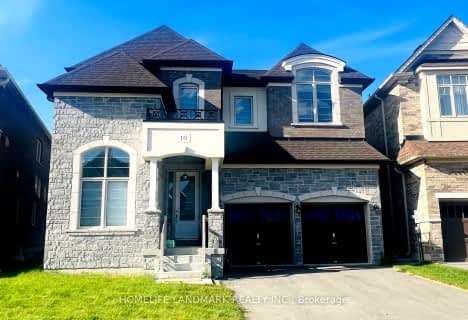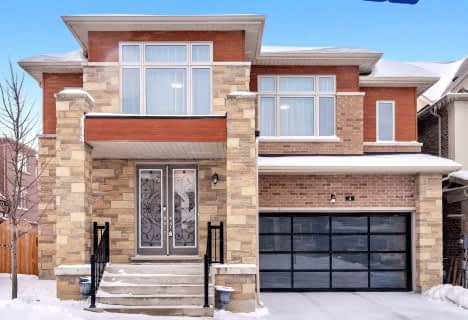Sold on Aug 03, 2020
Note: Property is not currently for sale or for rent.

-
Type: Detached
-
Style: 2-Storey
-
Size: 3500 sqft
-
Lot Size: 51.57 x 105.25 Feet
-
Age: 0-5 years
-
Taxes: $7,120 per year
-
Days on Site: 49 Days
-
Added: Jun 15, 2020 (1 month on market)
-
Updated:
-
Last Checked: 2 months ago
-
MLS®#: N4794149
-
Listed By: Sutton group-admiral realty inc., brokerage
Entertainers Dream 3-Car Garage Luxury Home Nestled In Prestigious Sharon Village. This Quality Built Estate Home Boast Over 3800 Sq Ft, Situated On A Large Pie Shaped Lot, 5 Bedrooms/4 Washrooms. 10' Ceilings Main 9' Upstairs, Stunning Hand Scraped Floors, Crown Mouldings Wainscotting & 7" Baseboards Throughout.An Entertainers Delight With 2 Story Open To Above Dinning Room With Designer Wallpaper. Master Retreat Boast 2 Walk In Closets & 6Pc Ensuite.
Extras
Full Tarion Warranty! Incl:Thermador S/S Gas Range, B/I Dw, Hoodfan, Kitchenaid Fridge, Electrolux Front Load Washer & Dryer, Designer Chandeliers, Window Covering, B/I Wall Unit, Porcelain Fireplace Feature Wall, Closet Organizers.
Property Details
Facts for 33 Whitebirch Lane, East Gwillimbury
Status
Days on Market: 49
Last Status: Sold
Sold Date: Aug 03, 2020
Closed Date: Sep 16, 2020
Expiry Date: Aug 31, 2020
Sold Price: $1,700,000
Unavailable Date: Aug 03, 2020
Input Date: Jun 15, 2020
Prior LSC: Listing with no contract changes
Property
Status: Sale
Property Type: Detached
Style: 2-Storey
Size (sq ft): 3500
Age: 0-5
Area: East Gwillimbury
Community: Sharon
Inside
Bedrooms: 5
Bathrooms: 4
Kitchens: 1
Rooms: 10
Den/Family Room: Yes
Air Conditioning: Central Air
Fireplace: Yes
Laundry Level: Upper
Central Vacuum: Y
Washrooms: 4
Building
Basement: Full
Heat Type: Forced Air
Heat Source: Gas
Exterior: Brick
Exterior: Stone
Water Supply: Municipal
Special Designation: Unknown
Parking
Driveway: Private
Garage Spaces: 3
Garage Type: Attached
Covered Parking Spaces: 6
Total Parking Spaces: 9
Fees
Tax Year: 2019
Tax Legal Description: Lot 127,Plan 65M4507 S/T Ease In Gross As In Yr250
Taxes: $7,120
Land
Cross Street: Leslie And Green Lan
Municipality District: East Gwillimbury
Fronting On: South
Pool: None
Sewer: Sewers
Lot Depth: 105.25 Feet
Lot Frontage: 51.57 Feet
Lot Irregularities: Pie Shaped Lot Widens
Additional Media
- Virtual Tour: http://33whitebirch.com/mls
Rooms
Room details for 33 Whitebirch Lane, East Gwillimbury
| Type | Dimensions | Description |
|---|---|---|
| 5th Br Main | 3.66 x 4.27 | Hardwood Floor, Crown Moulding, French Doors |
| Dining Main | 6.10 x 3.66 | Hardwood Floor, Crown Moulding, Vaulted Ceiling |
| Kitchen Main | 3.35 x 5.59 | Hardwood Floor, Granite Counter, Stainless Steel Appl |
| Breakfast Main | 3.18 x 4.88 | Hardwood Floor, Pantry, B/I Desk |
| Family Main | 5.49 x 4.88 | Coffered Ceiling, B/I Bookcase, Gas Fireplace |
| Office Main | 3.35 x 3.35 | Hardwood Floor, Crown Moulding, French Doors |
| Master 2nd | 5.79 x 5.59 | Hardwood Floor, Vaulted Ceiling, His/Hers Closets |
| 2nd Br 2nd | 3.35 x 3.96 | W/I Closet, Semi Ensuite, Closet Organizers |
| 3rd Br 2nd | 3.66 x 4.78 | W/I Closet, Semi Ensuite, Closet Organizers |
| 4th Br 2nd | 3.66 x 4.42 | W/I Closet, 4 Pc Ensuite, Closet Organizers |
| XXXXXXXX | XXX XX, XXXX |
XXXX XXX XXXX |
$X,XXX,XXX |
| XXX XX, XXXX |
XXXXXX XXX XXXX |
$X,XXX,XXX | |
| XXXXXXXX | XXX XX, XXXX |
XXXXXXX XXX XXXX |
|
| XXX XX, XXXX |
XXXXXX XXX XXXX |
$X,XXX,XXX | |
| XXXXXXXX | XXX XX, XXXX |
XXXXXXXX XXX XXXX |
|
| XXX XX, XXXX |
XXXXXX XXX XXXX |
$X,XXX,XXX | |
| XXXXXXXX | XXX XX, XXXX |
XXXXXXX XXX XXXX |
|
| XXX XX, XXXX |
XXXXXX XXX XXXX |
$X,XXX,XXX | |
| XXXXXXXX | XXX XX, XXXX |
XXXXXXX XXX XXXX |
|
| XXX XX, XXXX |
XXXXXX XXX XXXX |
$X,XXX,XXX | |
| XXXXXXXX | XXX XX, XXXX |
XXXXXXX XXX XXXX |
|
| XXX XX, XXXX |
XXXXXX XXX XXXX |
$X,XXX,XXX | |
| XXXXXXXX | XXX XX, XXXX |
XXXXXXX XXX XXXX |
|
| XXX XX, XXXX |
XXXXXX XXX XXXX |
$X,XXX,XXX |
| XXXXXXXX XXXX | XXX XX, XXXX | $1,700,000 XXX XXXX |
| XXXXXXXX XXXXXX | XXX XX, XXXX | $1,788,000 XXX XXXX |
| XXXXXXXX XXXXXXX | XXX XX, XXXX | XXX XXXX |
| XXXXXXXX XXXXXX | XXX XX, XXXX | $1,788,000 XXX XXXX |
| XXXXXXXX XXXXXXXX | XXX XX, XXXX | XXX XXXX |
| XXXXXXXX XXXXXX | XXX XX, XXXX | $1,888,000 XXX XXXX |
| XXXXXXXX XXXXXXX | XXX XX, XXXX | XXX XXXX |
| XXXXXXXX XXXXXX | XXX XX, XXXX | $1,999,000 XXX XXXX |
| XXXXXXXX XXXXXXX | XXX XX, XXXX | XXX XXXX |
| XXXXXXXX XXXXXX | XXX XX, XXXX | $1,999,000 XXX XXXX |
| XXXXXXXX XXXXXXX | XXX XX, XXXX | XXX XXXX |
| XXXXXXXX XXXXXX | XXX XX, XXXX | $1,888,000 XXX XXXX |
| XXXXXXXX XXXXXXX | XXX XX, XXXX | XXX XXXX |
| XXXXXXXX XXXXXX | XXX XX, XXXX | $1,888,000 XXX XXXX |

ÉÉC Jean-Béliveau
Elementary: CatholicGood Shepherd Catholic Elementary School
Elementary: CatholicOur Lady of Good Counsel Catholic Elementary School
Elementary: CatholicSharon Public School
Elementary: PublicMeadowbrook Public School
Elementary: PublicSt Elizabeth Seton Catholic Elementary School
Elementary: CatholicDr John M Denison Secondary School
Secondary: PublicSacred Heart Catholic High School
Secondary: CatholicSir William Mulock Secondary School
Secondary: PublicHuron Heights Secondary School
Secondary: PublicNewmarket High School
Secondary: PublicSt Maximilian Kolbe High School
Secondary: Catholic- 4 bath
- 5 bed
- 3000 sqft
16 Kenneth Ross Crescent, East Gwillimbury, Ontario • L9N 0T7 • Sharon
- 5 bath
- 5 bed
50 Sharonview Crescent, East Gwillimbury, Ontario • L0G 1V0 • Sharon
- 3 bath
- 5 bed
23 John Weddell Avenue, East Gwillimbury, Ontario • L9N 0P4 • Sharon
- 4 bath
- 5 bed
- 3500 sqft
4 Goldeneye Drive, East Gwillimbury, Ontario • L9N 0S6 • Holland Landing






