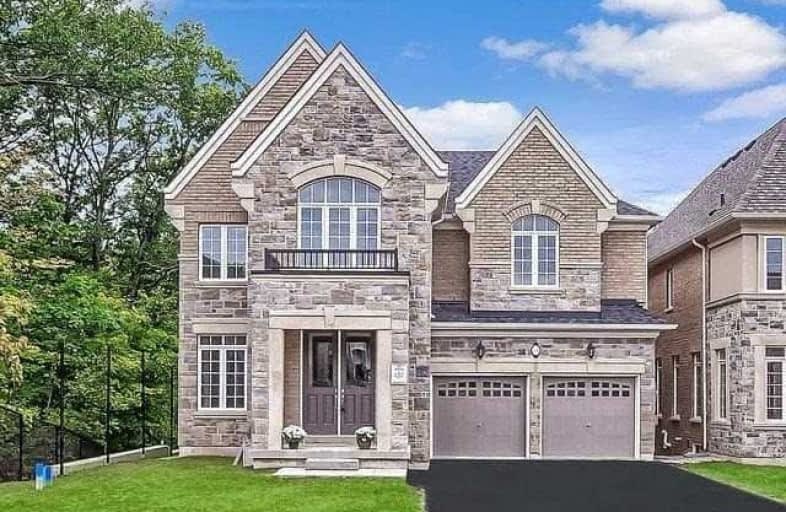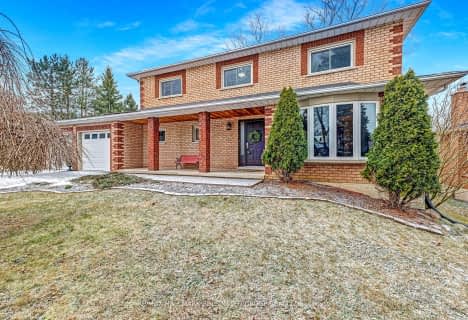
ÉÉC Jean-Béliveau
Elementary: CatholicGood Shepherd Catholic Elementary School
Elementary: CatholicHolland Landing Public School
Elementary: PublicDenne Public School
Elementary: PublicPark Avenue Public School
Elementary: PublicPhoebe Gilman Public School
Elementary: PublicBradford Campus
Secondary: PublicDr John M Denison Secondary School
Secondary: PublicSacred Heart Catholic High School
Secondary: CatholicSir William Mulock Secondary School
Secondary: PublicHuron Heights Secondary School
Secondary: PublicNewmarket High School
Secondary: Public- 4 bath
- 4 bed
- 2000 sqft
35 Milne Lane, East Gwillimbury, Ontario • L0G 1R0 • Queensville
- 4 bath
- 4 bed
- 2500 sqft
111 Frederick Pearson Street, East Gwillimbury, Ontario • L9N 0R8 • Queensville
- 4 bath
- 4 bed
- 2000 sqft
80 Tesla Crescent, East Gwillimbury, Ontario • L9N 0T3 • Holland Landing
- 4 bath
- 4 bed
- 2000 sqft
1 Frank Kelly Drive, East Gwillimbury, Ontario • L9N 0V2 • Holland Landing
- 4 bath
- 4 bed
23 John Smith Street, East Gwillimbury, Ontario • L9N 0S7 • Holland Landing
- 5 bath
- 4 bed
- 2500 sqft
17 Blazing Star Street, East Gwillimbury, Ontario • L9N 0S2 • Queensville
- 4 bath
- 4 bed
- 2500 sqft
20 Marlene Johnstone Drive, East Gwillimbury, Ontario • L9N 0W7 • Holland Landing
- 4 bath
- 4 bed
- 3000 sqft
29 Charlotte Abby Drive, East Gwillimbury, Ontario • L9N 0T1 • Holland Landing
- 3 bath
- 4 bed
90 Samuel Lount Road, East Gwillimbury, Ontario • L0G 1H0 • Holland Landing














